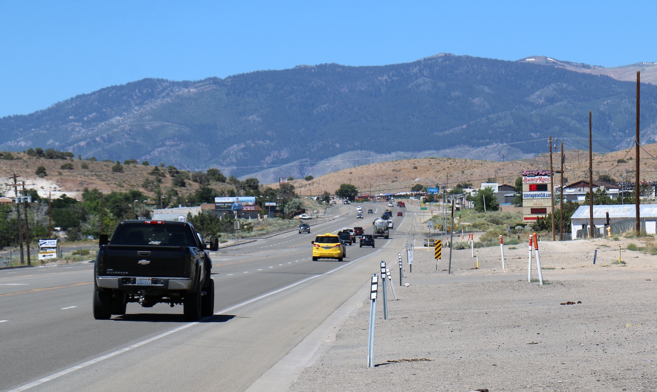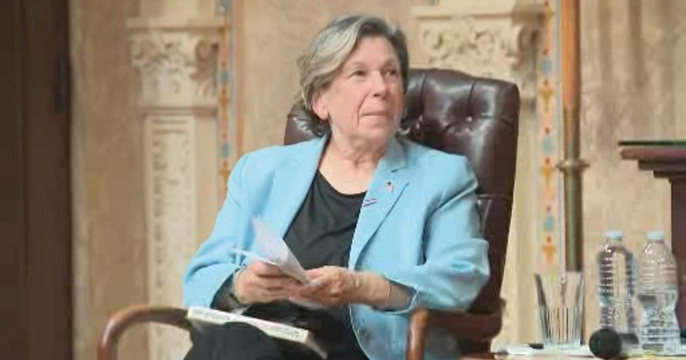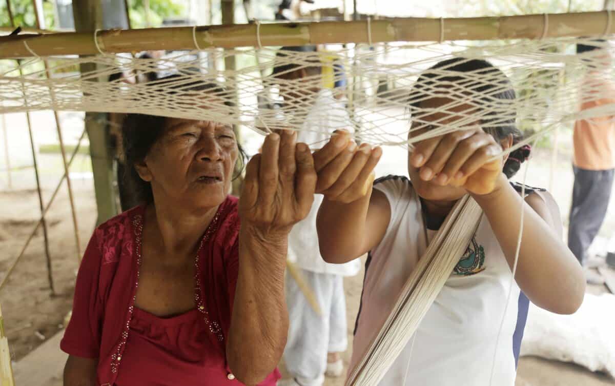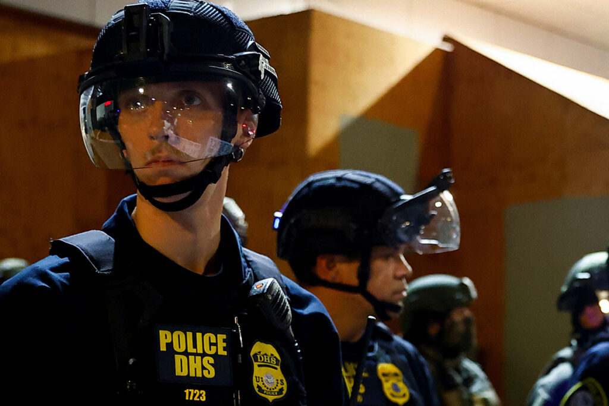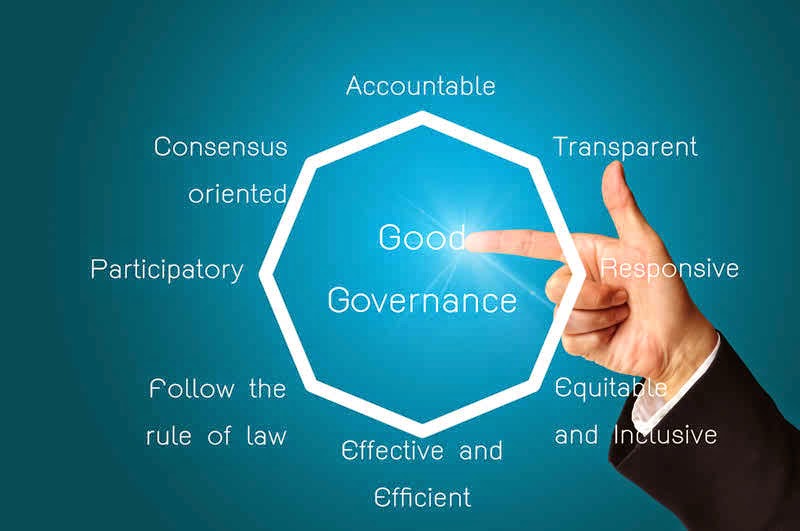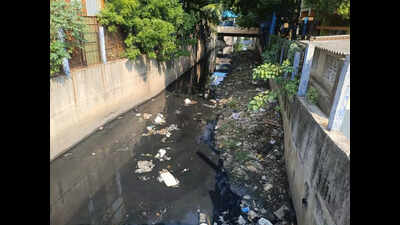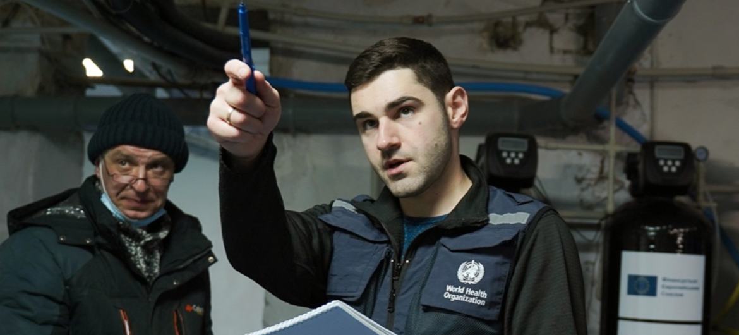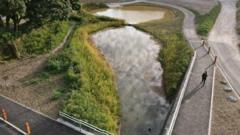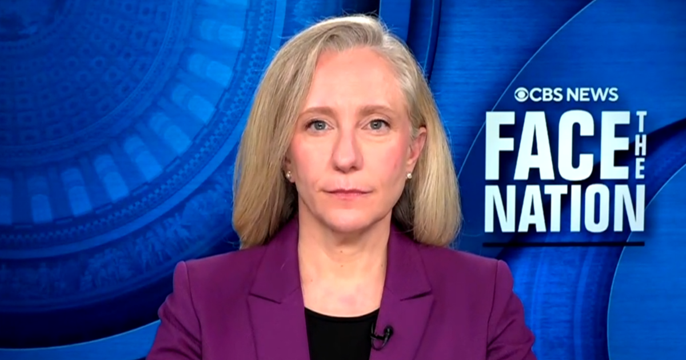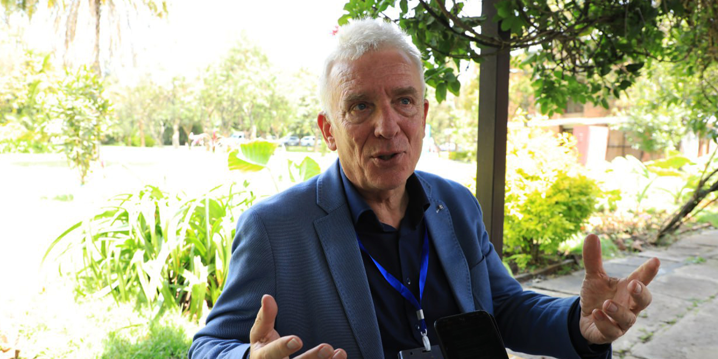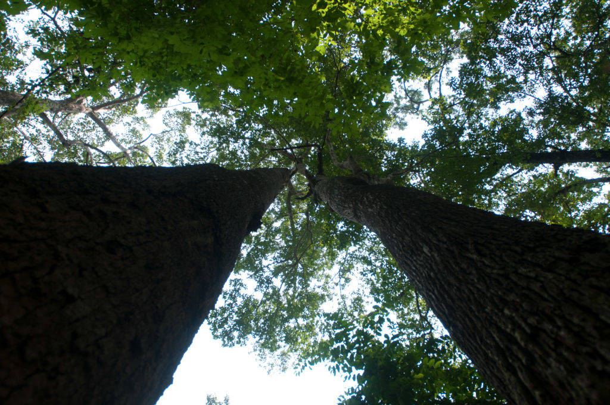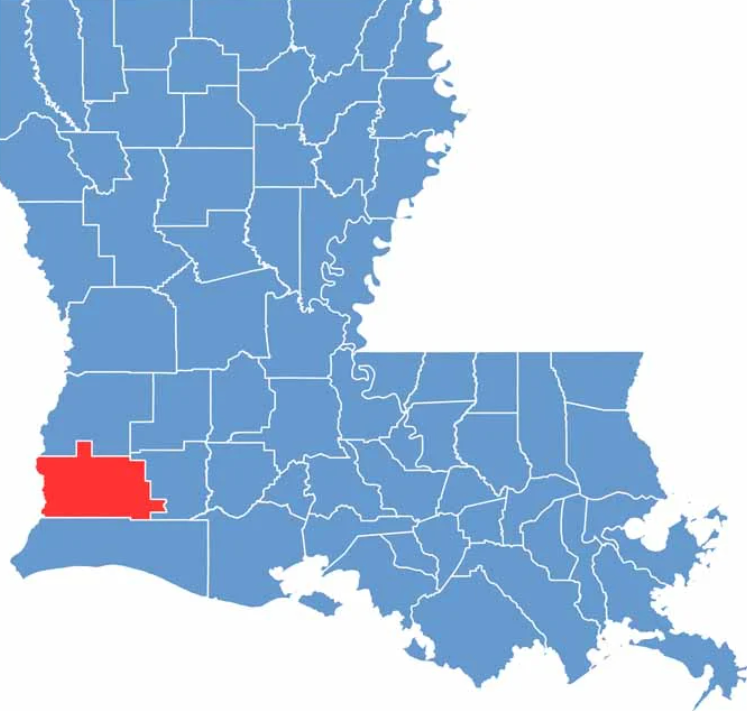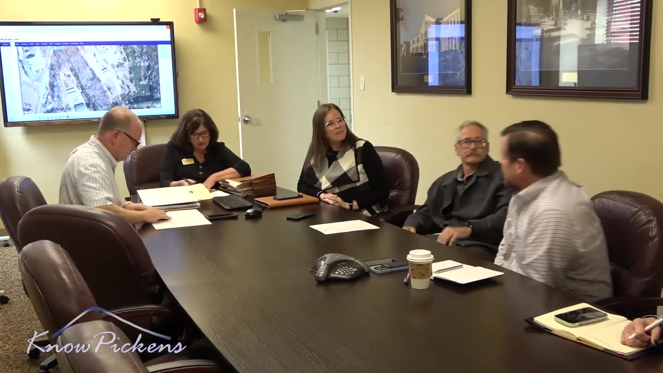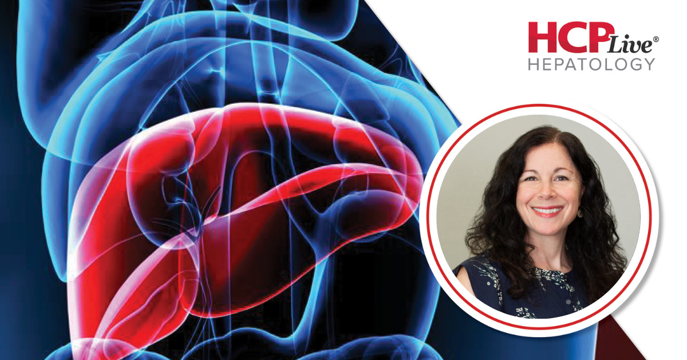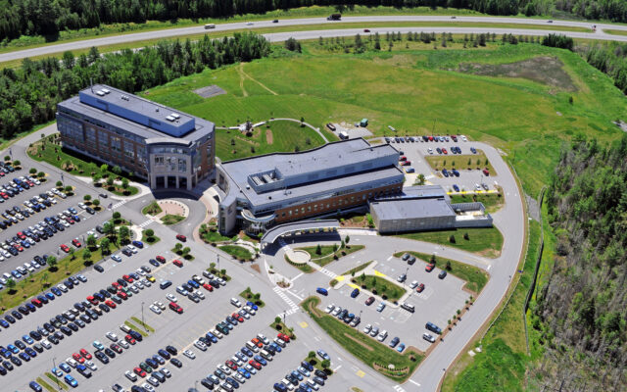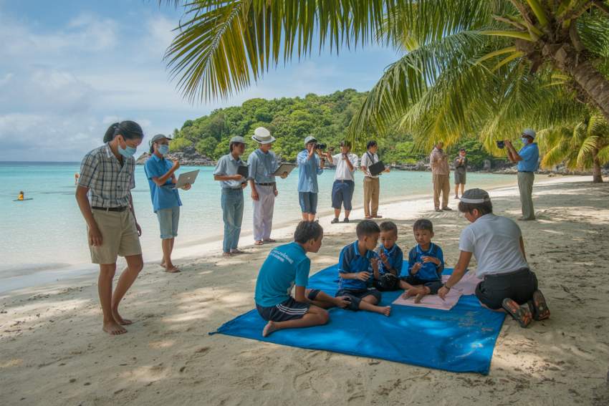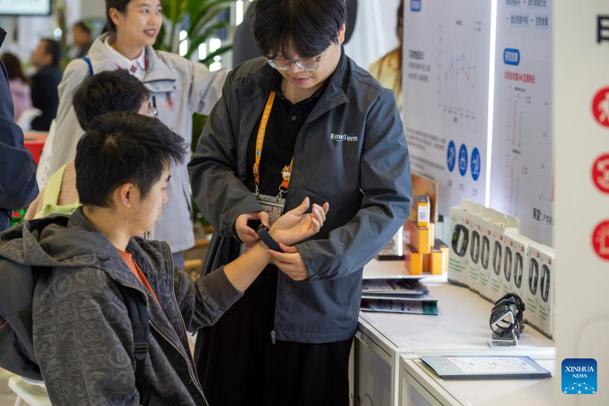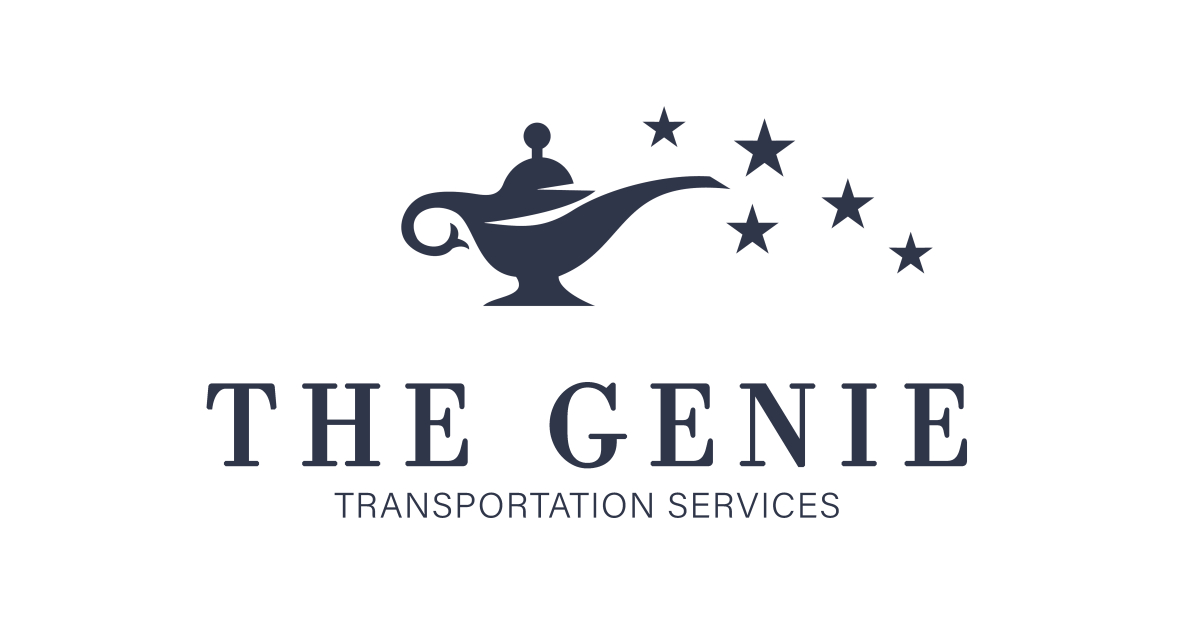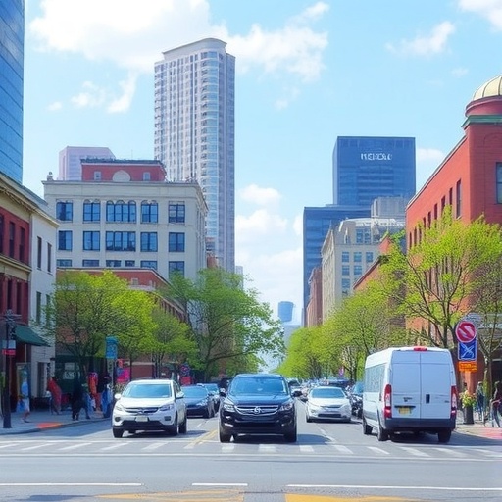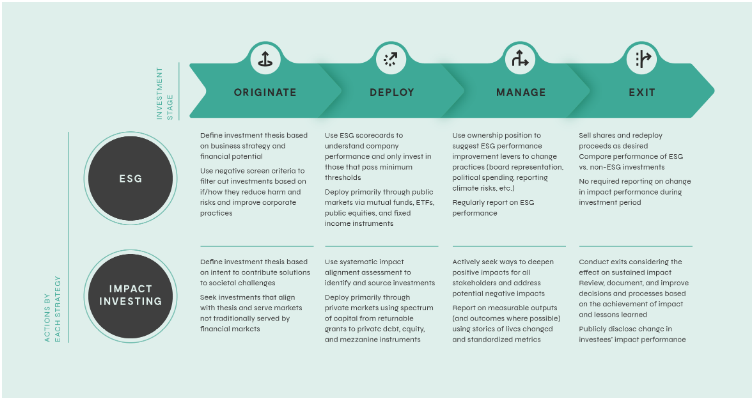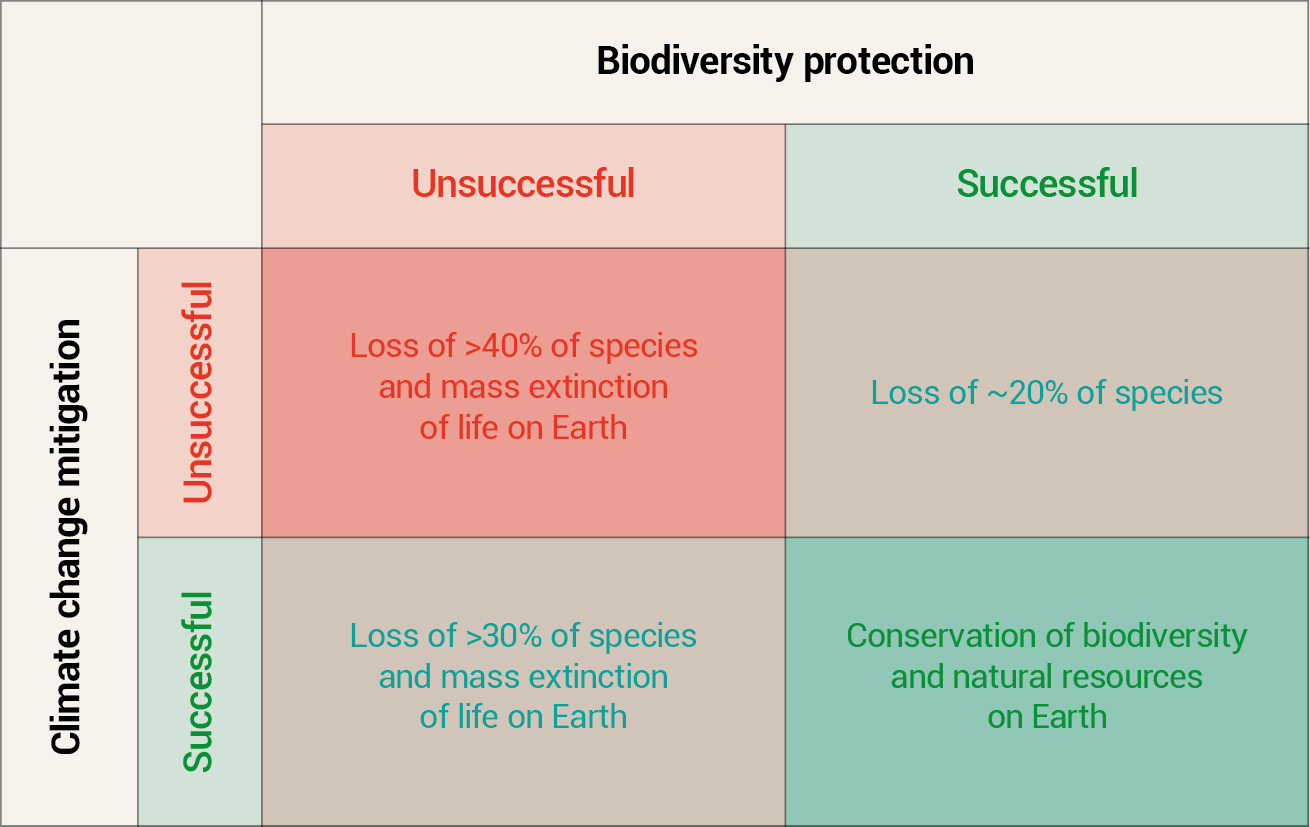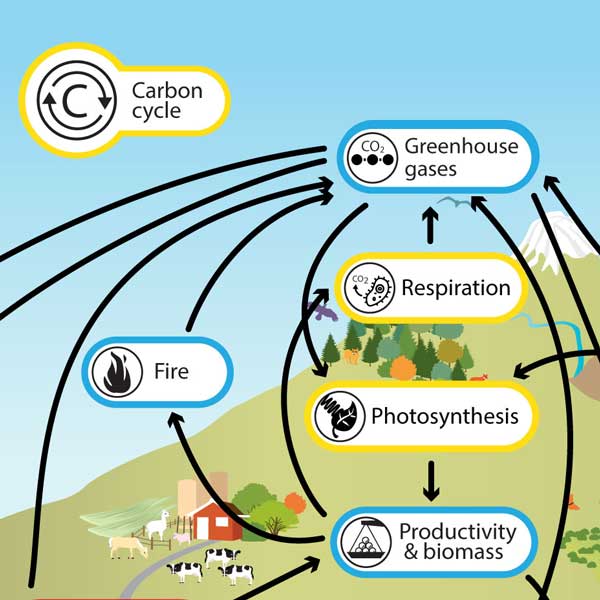Split Fairfax City Council approves apartment development plan for old house – FFXnow
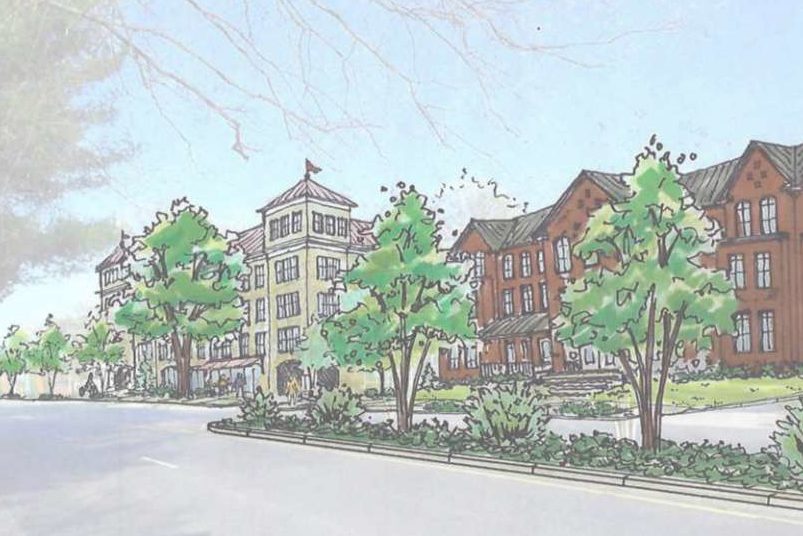
Report on the Redevelopment of 4131 Chain Bridge Road, Fairfax City
Project Overview and Approval
On July 22, the Fairfax City Council approved a mixed-use redevelopment plan for the 2.7-acre site at 4131 Chain Bridge Road in Old Town Fairfax. The decision, reached via a 4-3 vote, concludes a planning process spanning nearly a decade. The project, a joint venture between Paradigm Companies and the Davies family, will replace a circa-1916 single-family home with a high-density residential and commercial complex. The development is designed to align with several key United Nations Sustainable Development Goals (SDGs) by promoting efficient land use, economic vitality, and social equity.
Alignment with Sustainable Development Goals (SDGs)
The approved plan makes significant contributions to several SDGs, reflecting a forward-looking approach to urban development.
- SDG 11: Sustainable Cities and Communities: The project is a prime example of sustainable urbanization (Target 11.3). By replacing a single home with 276 apartment units and commercial space, it promotes higher-density, efficient land use. It directly addresses the need for safe and affordable housing (Target 11.1) and enhances walkability with a new pedestrian pathway, supporting sustainable transport systems (Target 11.2).
- SDG 10: Reduced Inequalities: A key component of the project is the allocation of 17 apartment units for residents earning less than 70% of the area median income. This provision directly supports the goal of reducing inequality by ensuring access to affordable housing for lower-income individuals and families within the community.
- SDG 8: Decent Work and Economic Growth: The inclusion of ground-floor commercial and retail space is projected to create local jobs and stimulate the downtown economy. By increasing the local resident population, the development is expected to provide a larger customer base for existing city businesses, fostering sustained economic growth.
- SDG 15: Life on Land: In response to community feedback, the development team committed to increasing the site’s tree canopy coverage from an initial 10.3% to approximately 11.9%. This effort to enhance urban green space contributes to halting biodiversity loss and improving the local ecosystem.
Project Specifications
The redevelopment will consist of two main structures on the 2.7-acre parcel:
- Building A: A five-story building fronting Chain Bridge Road, containing 114 apartment units plus ground-floor office and retail space.
- Building B: A four-story building closer to University Drive, featuring 162 apartment units and a resident courtyard and pool area.
A new at-grade pedestrian pathway will bisect the two buildings, creating a vital connection between Chain Bridge Road and University Drive, thereby improving local walkability and access to multimodal transit options.
Stakeholder Perspectives and Concerns
The project’s approval followed extensive public debate, highlighting a division among stakeholders.
- Arguments in Support: Proponents, including Mayor Catherine Read and a council majority, argued that the project represents a necessary and efficient use of the site. They emphasized the critical need for new housing, the economic benefits of attracting new residents, and the project’s alignment with long-term city planning for a vibrant, walkable downtown. The inclusion of affordable housing was cited as a key community benefit.
- Arguments in Opposition: The Fairfax City Planning Commission had previously voted 4-2 to recommend rejection of the plan. Concerns were also raised by some local residents regarding the development’s scale, which was described as “awfully big in a very small space.” Primary issues included the potential negative impact on traffic congestion and parking in adjacent neighborhoods.
Historical Context of the Site
The property at 4131 Chain Bridge Road has a significant history within Fairfax City.
- The home, known as “The Hill,” was constructed circa 1916 for attorney Marshall Hall.
- In 1920, it was sold to state Senator Richard Ewell Thornton.
- The Davies family acquired the property in 1954 and occupied the home until 2013.
- The house has remained vacant since 2013, though the building and grounds have been maintained.
Analysis of SDGs, Targets, and Indicators
1. Which SDGs are addressed or connected to the issues highlighted in the article?
The article primarily addresses issues related to two Sustainable Development Goals:
-
SDG 11: Sustainable Cities and Communities
This goal is central to the article, which discusses a major urban redevelopment project. The text covers key elements of sustainable urban development, including the provision of housing, land use efficiency, public spaces, transportation, and the preservation of cultural heritage.
-
SDG 8: Decent Work and Economic Growth
This goal is connected through the project’s economic dimensions. The inclusion of commercial and retail space aims to create jobs and stimulate the local economy, which aligns with promoting sustained, inclusive, and sustainable economic growth.
2. What specific targets under those SDGs can be identified based on the article’s content?
Based on the article, several specific targets can be identified:
-
Target 11.1: By 2030, ensure access for all to adequate, safe and affordable housing and basic services and upgrade slums.
The project directly addresses this target by creating 276 new apartment units. More specifically, it includes an affordable housing component, as “17 apartment units that would be reserved for those earning less than 70% of area median income.” This is a direct effort to provide affordable housing for local workers.
-
Target 11.3: By 2030, enhance inclusive and sustainable urbanization and capacity for participatory, integrated and sustainable human settlement planning and management in all countries.
The article details a “nearly decade-old process” involving the City Council, Planning Commission, and public hearings with residents. This demonstrates a participatory planning process. The project itself, which replaces a single-family home with a high-density, mixed-use development (housing, commercial, and retail), is an example of sustainable urbanization aimed at a “much more efficient use of the site.”
-
Target 11.4: Strengthen efforts to protect and safeguard the world’s cultural and natural heritage.
This target is relevant in a conflicting sense. The plan involves the “razing of the circa-1916 single-family home,” which is described as a historic property. This action runs counter to the goal of preserving cultural heritage, highlighting the trade-offs often involved in urban development.
-
Target 11.7: By 2030, provide universal access to safe, inclusive and accessible, green and public spaces.
The development plan includes features that align with this target, such as an “at-grade pedestrian pathway,” a “courtyard/pool area,” and a commitment to “increase overall tree canopy on the site from an initially planned 10.3% coverage to about 11.9%.”
-
Target 8.2: Achieve higher levels of economic productivity through diversification…
The project’s inclusion of “ground-floor commercial and retail space” is intended to diversify the local economy and create new business opportunities. A resident’s comment, “We need customers,” and the mayor’s mention of a “vibrant downtown and jobs available” reinforce this connection to local economic health.
3. Are there any indicators mentioned or implied in the article that can be used to measure progress towards the identified targets?
Yes, the article contains several specific data points that can serve as local indicators to measure progress:
- For Target 11.1 (Affordable Housing): The most direct indicator is the number of affordable housing units created: “17 apartment units that would be reserved for those earning less than 70% of area median income.” The total number of new units (276) is also an indicator of increasing housing supply.
- For Target 11.3 (Sustainable Urbanization): An indicator is the change in land use efficiency. The article states the project is on a “2.7-acre site,” replacing a single-family home with 276 apartments plus commercial space. This densification is a measurable aspect of sustainable land use.
- For Target 11.7 (Green and Public Spaces): A precise indicator is mentioned for green space: the commitment to “increase overall tree canopy on the site from an initially planned 10.3% coverage to about 11.9%.” The creation of a “pedestrian pathway” is another qualitative indicator.
- For Target 11.4 (Heritage Protection): The indicator here is the demolition of one historic building (“the circa-1916 single-family home”). This serves as a negative indicator, measuring a loss of cultural heritage.
- For Target 8.2 (Economic Growth): A quantitative economic indicator is mentioned in the city staff’s analysis, which “showed a modest net benefit when comparing anticipated tax revenue to city services provided.” The creation of “ground-floor commercial and retail space” is a qualitative indicator of new economic opportunities.
4. Table of SDGs, Targets, and Indicators
| SDGs | Targets | Indicators |
|---|---|---|
| SDG 11: Sustainable Cities and Communities | 11.1 Ensure access for all to adequate, safe and affordable housing. | Creation of 276 apartment units; 17 of which are reserved for those earning less than 70% of area median income. |
| SDG 11: Sustainable Cities and Communities | 11.3 Enhance inclusive and sustainable urbanization and human settlement planning. | Redevelopment of a 2.7-acre site from a single-family home to a high-density, mixed-use property, described as a “much more efficient use of the site.” |
| SDG 11: Sustainable Cities and Communities | 11.4 Strengthen efforts to protect and safeguard cultural heritage. | The “razing of the circa-1916 single-family home,” a historic structure. (Negative indicator) |
| SDG 11: Sustainable Cities and Communities | 11.7 Provide universal access to safe, inclusive and accessible, green and public spaces. | Increase in tree canopy from 10.3% to 11.9%; creation of an “at-grade pedestrian pathway” and a “courtyard/pool area.” |
| SDG 8: Decent Work and Economic Growth | 8.2 Achieve higher levels of economic productivity through diversification. | Inclusion of “ground-floor commercial and retail space”; analysis showing a “modest net benefit” from tax revenue. |
Source: ffxnow.com

What is Your Reaction?
 Like
0
Like
0
 Dislike
0
Dislike
0
 Love
0
Love
0
 Funny
0
Funny
0
 Angry
0
Angry
0
 Sad
0
Sad
0
 Wow
0
Wow
0



