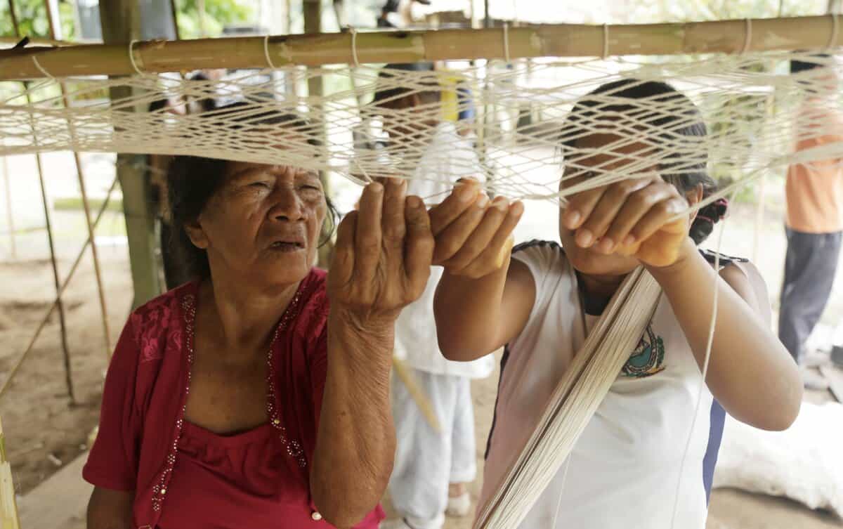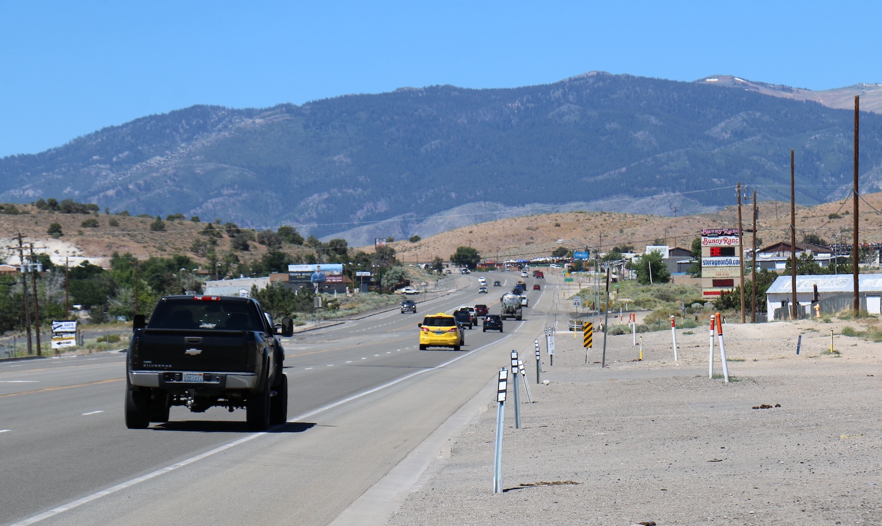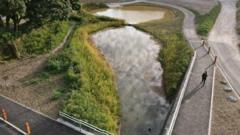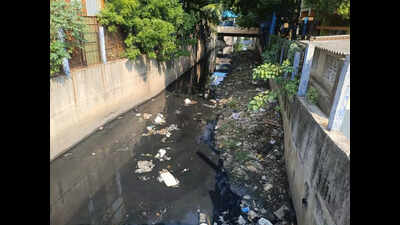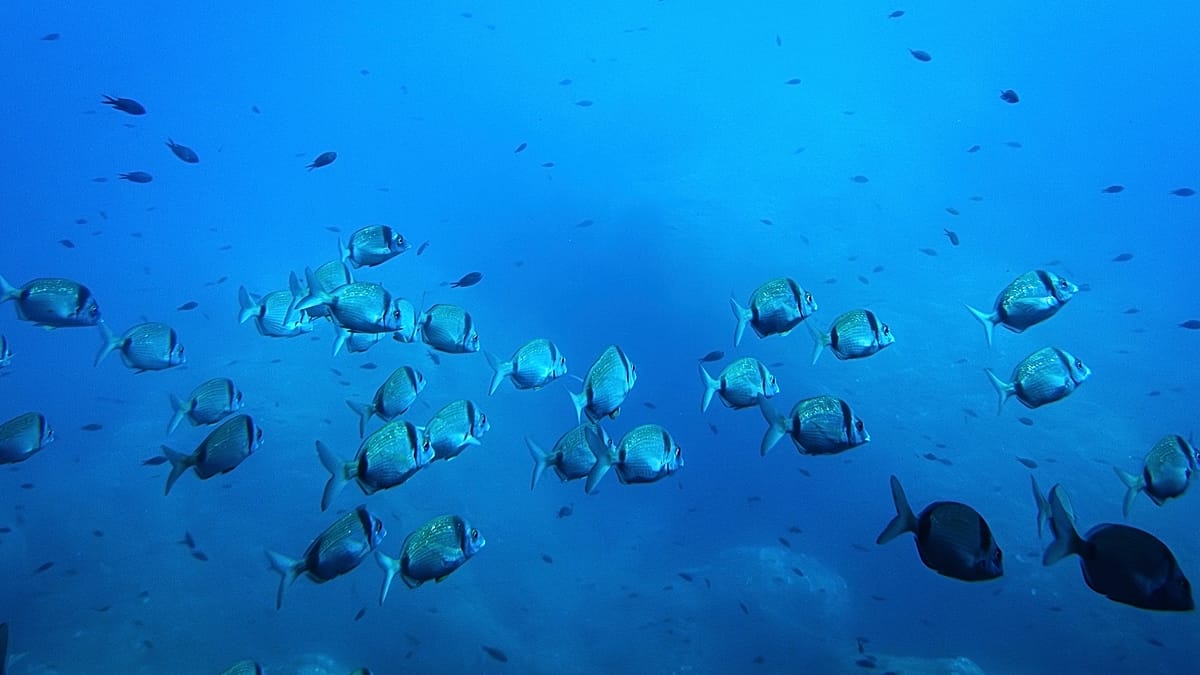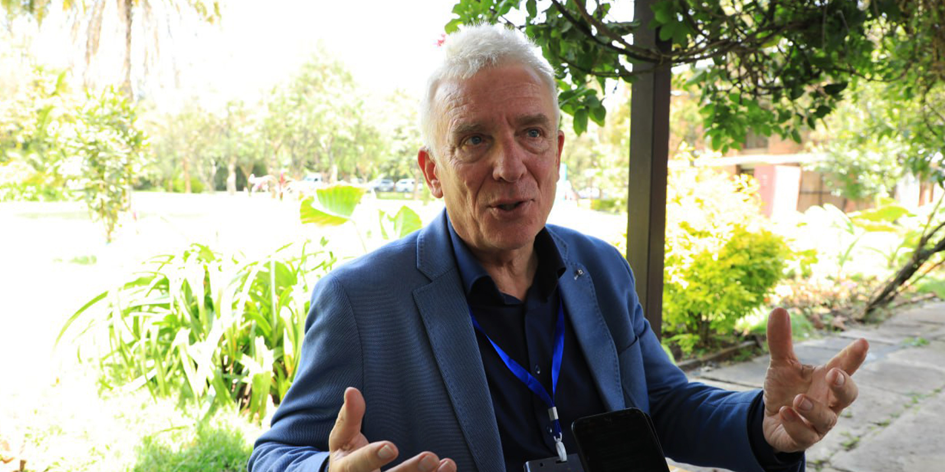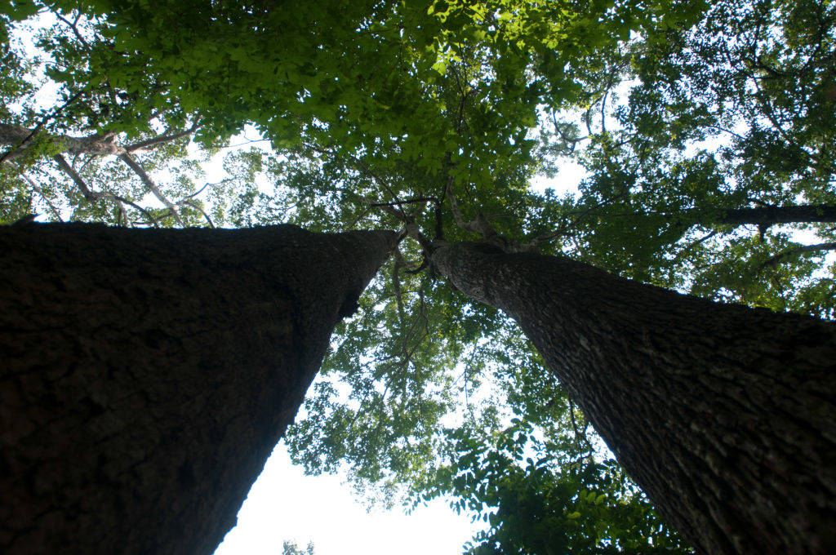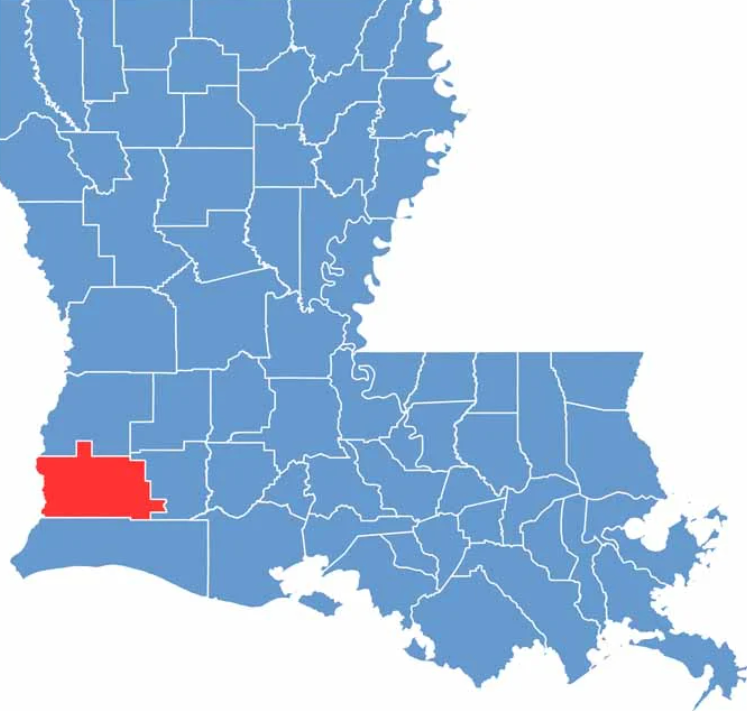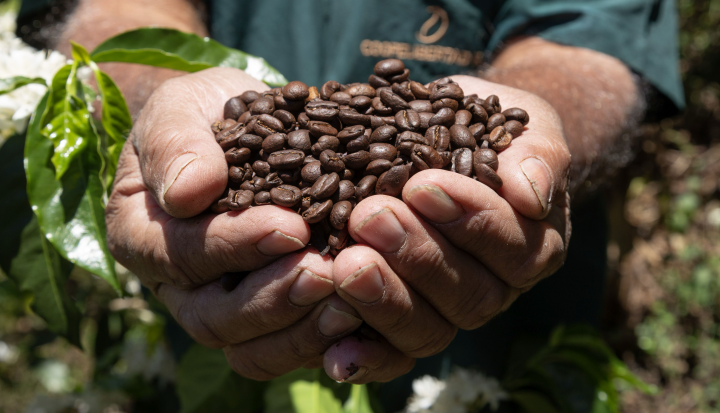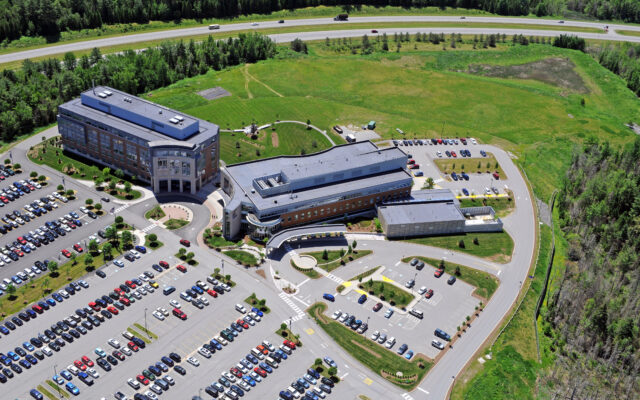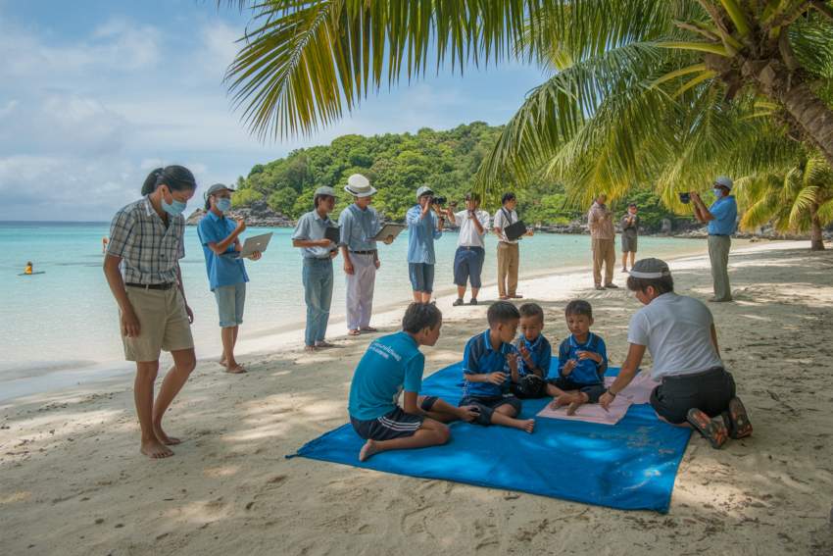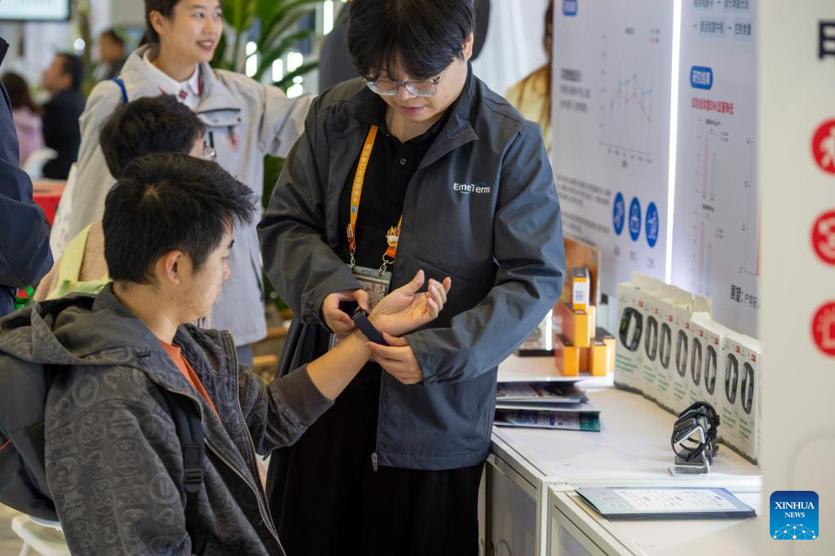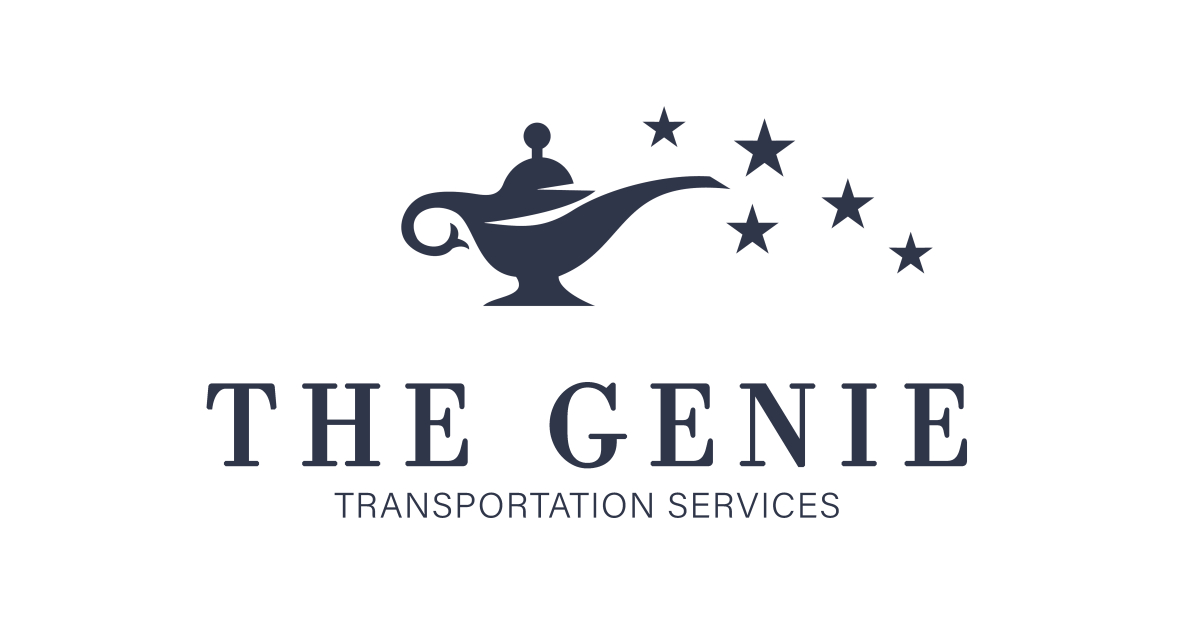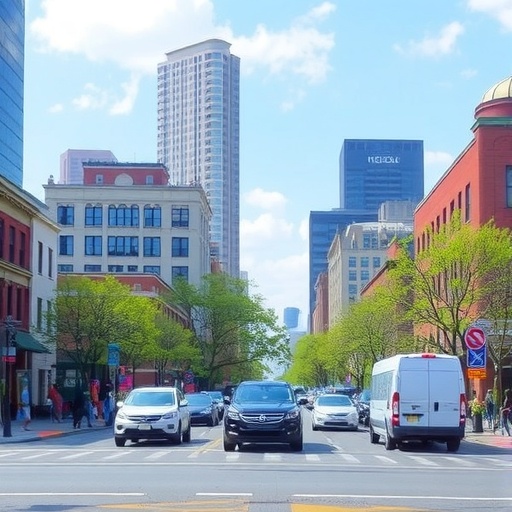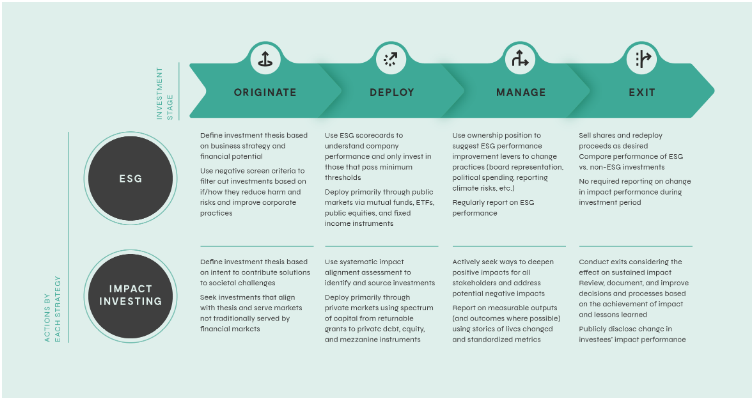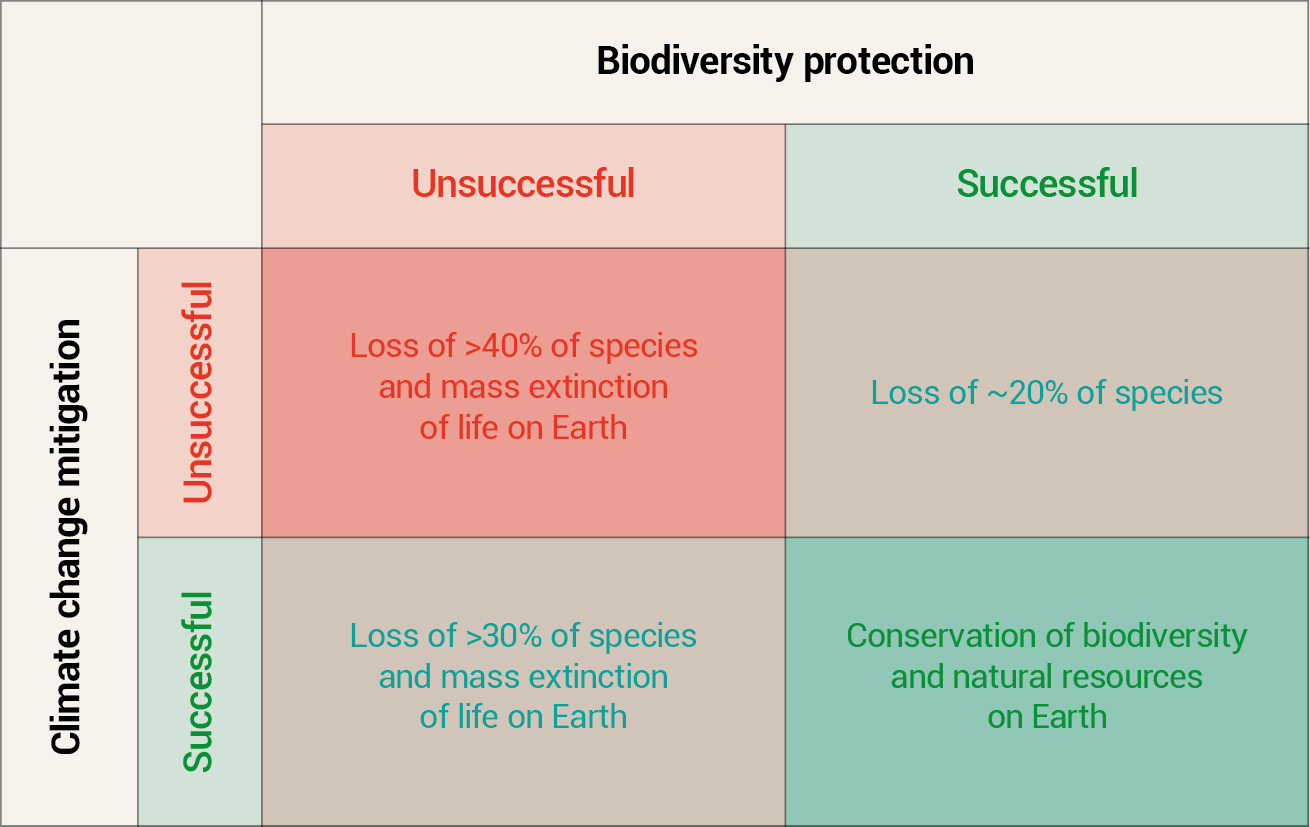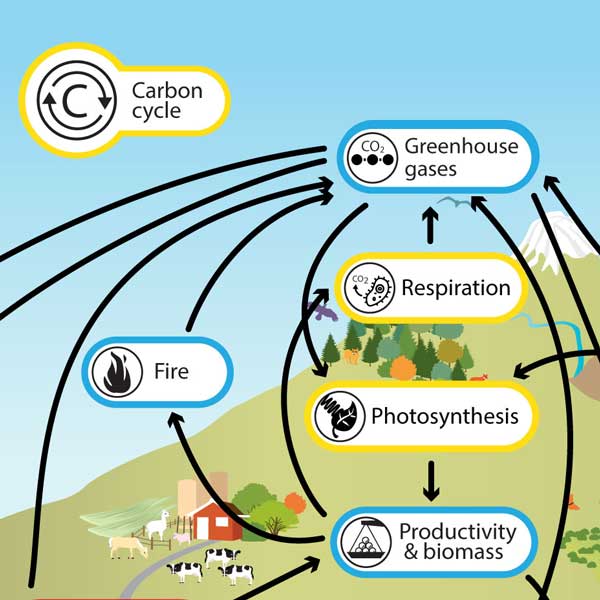cantilevered concrete mass by rocco design expands cuhk art museum in hong kong – Designboom
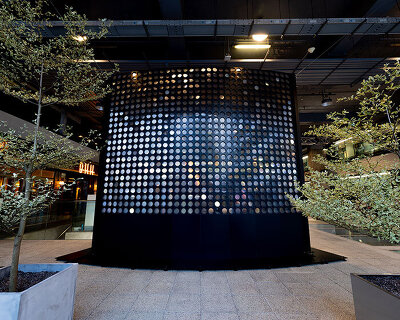
Report on the CUHK Art Museum Annex and its Contribution to Sustainable Development Goals
Executive Summary
Rocco Design Architects Associates has completed a new annex for the Art Museum at the Chinese University of Hong Kong (CUHK). The project expands the museum’s capacity and is architecturally designed to align with several key United Nations Sustainable Development Goals (SDGs), particularly in the areas of quality education, sustainable communities, and environmental preservation. The design integrates cultural heritage with structural innovation, reflecting a commitment to sustainable development through thoughtful architecture.
Alignment with Sustainable Development Goal 4: Quality Education
The annex directly supports SDG 4 by enhancing the infrastructure for cultural and artistic education.
- Enhanced Educational Facilities: The expansion provides new, state-of-the-art spaces for exhibitions and learning, directly contributing to the university’s mission to promote Chinese art and culture.
- Promotion of Lifelong Learning: By increasing public access to cultural assets, the museum annex fosters inclusive and equitable quality education and promotes lifelong learning opportunities for the university community and the public.
- Specialized Learning Spaces: The inclusion of an artist studio and a mounting studio provides dedicated facilities for practical arts education and conservation training.
Alignment with Sustainable Development Goal 11: Sustainable Cities and Communities
The project makes significant contributions to SDG 11 by safeguarding heritage and improving public space.
- Target 11.4 – Protection of Cultural and Natural Heritage: The design concept, “Upon Heritage Stems New Marvels,” is centered on preserving and building upon cultural legacy. The architectural form and material choices, inspired by traditional Chinese landscape painting, serve to protect and promote cultural heritage.
- Target 11.7 – Access to Green and Public Spaces: A new stairway improves circulation and creates a direct public link between key areas of the campus. This route incorporates semi-public spaces and viewing platforms, enhancing access to inclusive and safe public areas within the university environment.
Alignment with Sustainable Development Goal 15: Life on Land
The architectural strategy demonstrates a strong commitment to SDG 15 by prioritizing the conservation of the site’s ecosystem.
- Preservation of Terrestrial Ecosystems: The annex features a 12-meter cantilevered mass that projects over the sloped terrain. This primary design feature was implemented specifically to preserve the existing topography and mature trees on the site.
- Minimizing Environmental Impact: By elevating the main structure, the design avoids significant excavation and disruption to the natural landscape, ensuring the conservation of the local ecosystem in accordance with Target 15.1.
Architectural and Structural Details
The design integrates structural necessity with cultural symbolism, supporting the project’s sustainability objectives.
- Structural System: A prominent V-shaped column supports the cantilevered gallery. This element provides essential structural support while symbolically referencing the Chinese concept of “承” (support or continuation), linking structural function to cultural transmission.
- Facade Design: The exterior is finished in fair-faced concrete with custom formwork that emulates the ‘cunfa’ (textured brushstrokes) technique from traditional Chinese ink painting. This approach translates cultural heritage into a contemporary architectural language.
- Spatial Organization: The annex is designed to create a seamless connection with the existing museum, improving visitor flow and unifying the complex into a cohesive cultural institution.
Facility Specifications
- Total Area: 1,770 square meters
- Key Facilities:
- The Harold and Christina Lee Gallery for special exhibitions
- Café (Ideaology) and bookstore
- Artist studio and mounting studio
- Rooftop viewing area
SDGs Addressed or Connected
SDG 4: Quality Education
- The article highlights that the new museum annex aligns with the Chinese University of Hong Kong’s (CUHK) mission to “promote Chinese art and cultural education.” The expansion provides new facilities, including galleries and studios, which directly support educational objectives related to arts and culture.
SDG 11: Sustainable Cities and Communities
- The project focuses on enhancing cultural infrastructure within the university campus, which functions as a small community. The expansion of the Art Museum contributes to making the campus more inclusive and culturally rich. It specifically addresses the protection of cultural heritage through its theme “Upon Heritage Stems New Marvels” and the preservation of natural heritage by designing the structure to save “existing trees and topography.” The new stairway also improves accessibility and connectivity within the campus, creating a more sustainable and integrated public space.
SDG 15: Life on Land
- The architectural design shows a strong commitment to preserving the natural environment. The article explicitly states that the cantilevered structure was designed to “preserve existing trees and topography.” This action directly contributes to the conservation of terrestrial ecosystems on the university’s campus by minimizing the building’s physical footprint on the sloped, vegetated terrain.
Specific Targets Identified
SDG 4: Quality Education
- Target 4.7: “By 2030, ensure that all learners acquire the knowledge and skills needed to promote sustainable development, including, among others, through education for… appreciation of cultural diversity and of culture’s contribution to sustainable development.” The museum’s core mission to “promote Chinese art and cultural education” and its expansion with new galleries and studios directly supports this target by providing resources for learners to appreciate cultural diversity and heritage.
SDG 11: Sustainable Cities and Communities
- Target 11.4: “Strengthen efforts to protect and safeguard the world’s cultural and natural heritage.” The project is a direct effort to strengthen a cultural institution (the Art Museum) dedicated to Chinese art heritage. Furthermore, the design’s conscious effort to “preserve existing trees and topography” demonstrates a commitment to safeguarding the site’s natural heritage.
SDG 15: Life on Land
- Target 15.1: “By 2030, ensure the conservation, restoration and sustainable use of terrestrial and inland freshwater ecosystems and their services…” The article describes how the building’s design, specifically the “cantilevered mass that extends 12 meters above the sloped terrain,” was a deliberate choice to conserve the land underneath, including mature trees and the natural slope. This represents the sustainable use and conservation of a terrestrial ecosystem within a development project.
Indicators Mentioned or Implied
For Target 4.7
- Existence and expansion of cultural education facilities: The article details the construction of a new 1,770-square-meter annex, which includes the Harold and Christina Lee Gallery, an artist studio, and a mounting studio, all of which serve as infrastructure for cultural education.
For Target 11.4
- Investment in cultural heritage preservation: The construction of a significant new museum annex implies a substantial financial and institutional investment in safeguarding and promoting cultural heritage.
- Implementation of policies and designs for natural heritage protection: The cantilevered design is a specific, measurable action taken to protect the site’s natural heritage, as it “preserves site topography and mature trees below.”
For Target 15.1
- Area of land preserved within a development: The space under the 12-meter cantilever is an area of the terrestrial ecosystem that has been conserved.
- Preservation of specific natural features: The article explicitly mentions the preservation of “existing trees” as a key outcome of the architectural design.
Table of SDGs, Targets, and Indicators
| SDGs | Targets | Indicators |
|---|---|---|
| SDG 4: Quality Education | 4.7: Ensure all learners acquire knowledge and skills for sustainable development, including appreciation of cultural diversity. |
|
| SDG 11: Sustainable Cities and Communities | 11.4: Strengthen efforts to protect and safeguard the world’s cultural and natural heritage. |
|
| SDG 15: Life on Land | 15.1: Ensure the conservation and sustainable use of terrestrial ecosystems. |
|
Source: designboom.com

What is Your Reaction?
 Like
0
Like
0
 Dislike
0
Dislike
0
 Love
0
Love
0
 Funny
0
Funny
0
 Angry
0
Angry
0
 Sad
0
Sad
0
 Wow
0
Wow
0








