Park City Planning Commission approves modified school district athletic facility plans – TownLift, Park City News
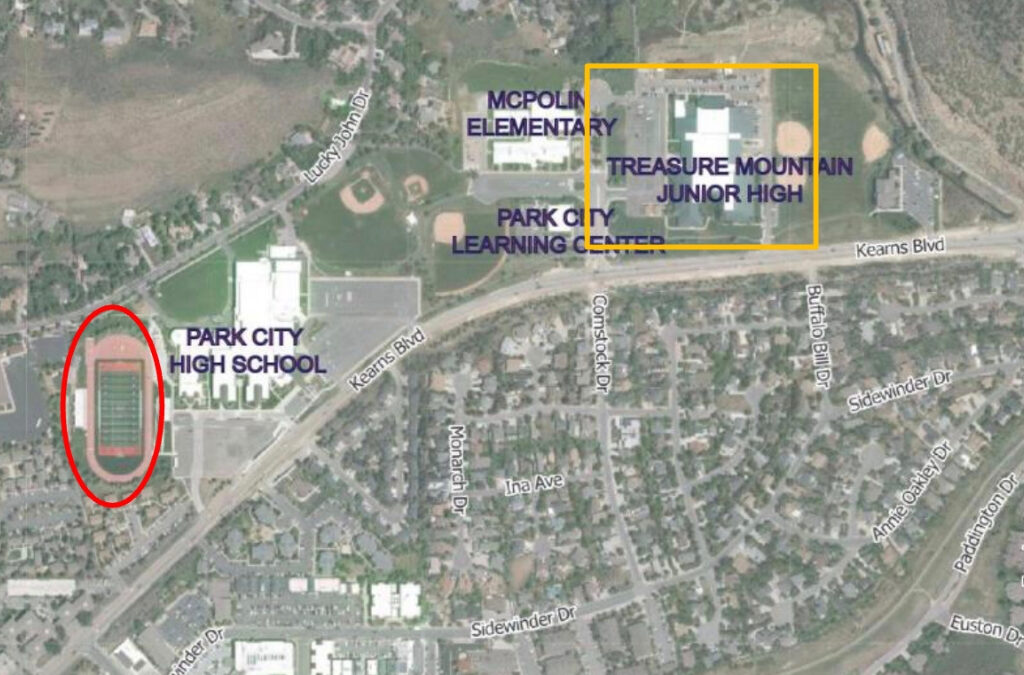
Park City Planning Commission Approves Modified Athletic Facility Upgrades at Park City High School

Aerial view of the Park City School District campus showing Park City High School (left, red oval) and the former Treasure Mountain Junior High site (right, yellow box), where revised plans for athletic facility upgrades and new recreation space were recently approved by the Park City Planning Commission. Photo: Park City School District
Overview of Approval and Project Scope
The Park City Planning Commission has unanimously approved modified plans for athletic facility upgrades at Park City High School, located at 1750 Kearns Boulevard, Utah. This decision resolves regulatory challenges related to a decades-old city ordinance and enables the Park City School District to proceed with improvements that benefit students and the community.
Key Modifications and Compliance with City Ordinances
- The modifications address Ordinance No. 86-2, adopted on February 6, 1986, which mandates a 100-foot buffer from Lucky John Drive. This condition was previously unmarked on zoning maps and absent from title reports.
- The revised site plan removes the proposed north building near the track curve, replacing it with expanded existing bleachers forming a new west building and an enlarged entrance gateway.
- The project complies with a 25-foot setback and 1986 buffer requirements, ensuring environmental and community standards are met.
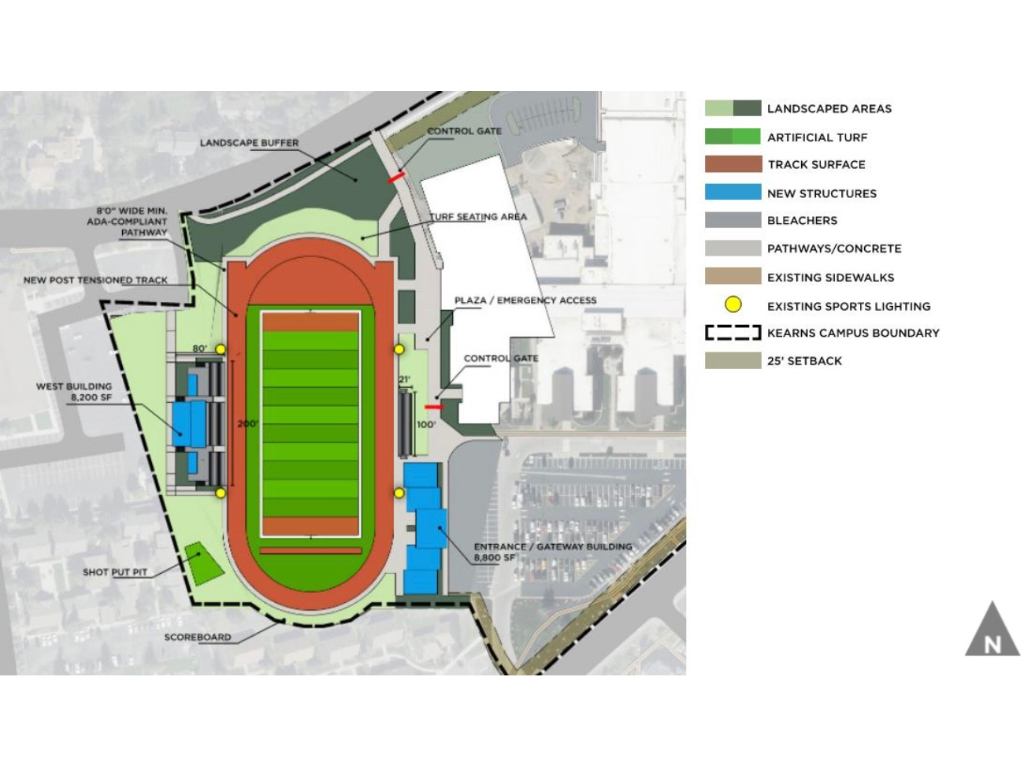
Site plan rendering of the approved athletic facility upgrades at Park City High School, including expanded bleachers, a new west building, entrance gateway, emergency access routes, and compliance with the 25-foot setback and 1986 buffer requirements. Image: Park City School District
Project Features and Facilities
- Total additions reduced to 24,000 square feet from the originally proposed 25,200 square feet.
- Construction of public recreation facilities and recreational sports fields.
- Development of baseball and softball fields equipped with 40-foot backstop netting compliant with state fencing regulations.
- Creation of a student plaza situated between Dozier Field and the high school building.
- Inclusion of integrated support spaces such as team rooms, concessions, press area, and bleacher seating within the new west building.
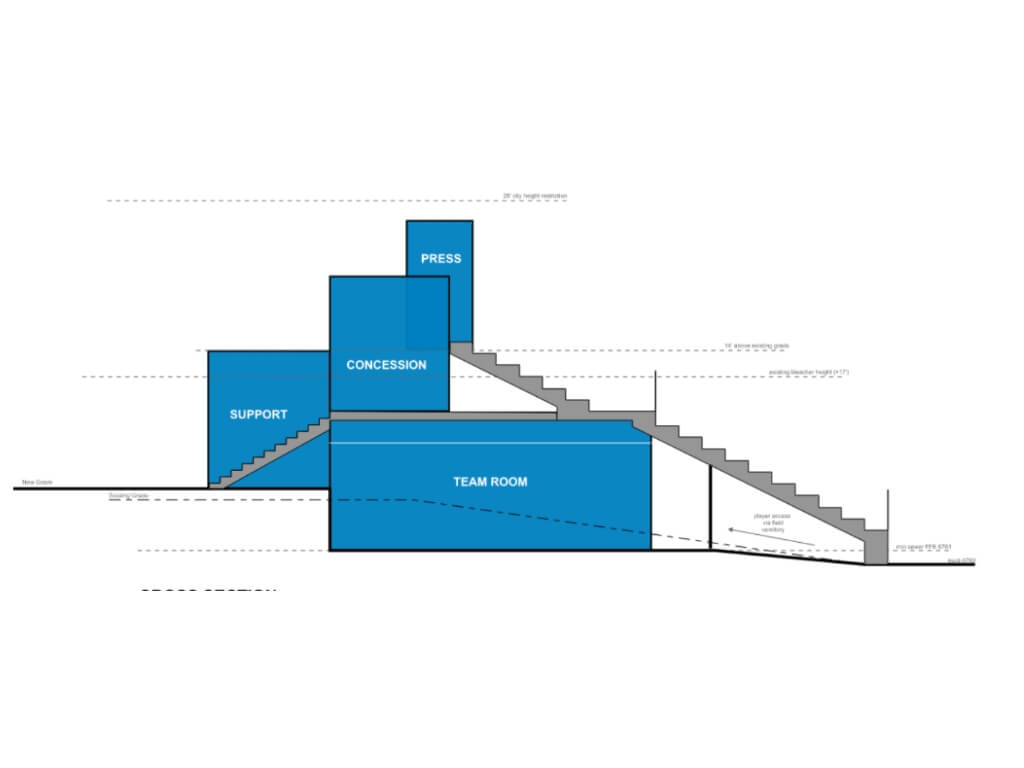
Cross section of the proposed West Building, illustrating integrated support spaces including team rooms, concessions, press area, and bleacher seating as part of the approved athletic facility upgrades at Park City High School.
Community Support and Safety Considerations
- Parents and community members expressed strong support, emphasizing the need to update outdated and unsafe athletic facilities to ensure student safety and competitive standards.
- The Planning Commission clarified that the 28-foot height limit for structures excludes safety netting, recognizing the importance of protective measures for recreation fields.
- Conditions of approval include stormwater management, compliance with drinking water source protection due to PFAS concerns in artificial turf, and emergency vehicle access protocols.
- An emergency vehicle lane will be maintained between Kearns Boulevard and Lucky John Drive, controlled by a gate to restrict non-emergency access.
- Current parking capacity of 568 spaces exceeds requirements by 217 spaces, negating the need for additional parking facilities.
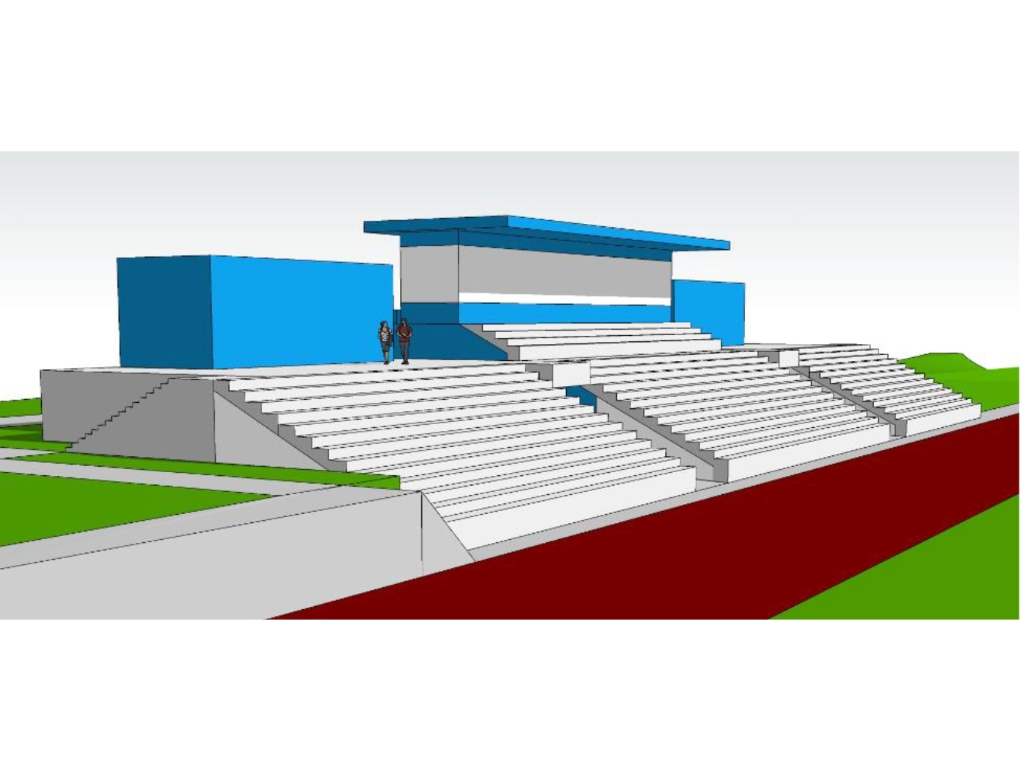
Rendering showing the massing of the proposed West Building and expanded bleachers as viewed from the southeast, highlighting integrated spectator seating and support structures planned for Park City High School’s upgraded athletic facilities.
Alignment with Sustainable Development Goals (SDGs)
The project supports several United Nations Sustainable Development Goals, including:
- SDG 3: Good Health and Well-being – By upgrading athletic facilities, the project promotes physical activity and well-being among students and the community.
- SDG 4: Quality Education – Enhanced sports infrastructure contributes to a holistic educational environment, fostering student development beyond academics.
- SDG 11: Sustainable Cities and Communities – Compliance with city ordinances and buffer zones ensures responsible urban planning and community safety.
- SDG 6: Clean Water and Sanitation – Stormwater management and PFAS mitigation measures protect local water sources, contributing to environmental sustainability.
- SDG 17: Partnerships for the Goals – Collaboration between the school district, city planning commission, and community stakeholders exemplifies effective partnerships to achieve sustainable development.
Conclusion and Next Steps
The approval by the Park City Planning Commission enables the Park City School District to proceed with the construction of upgraded athletic facilities that serve students district-wide. The unanimous vote reflects community consensus on the importance of modern, safe, and sustainable recreational infrastructure.
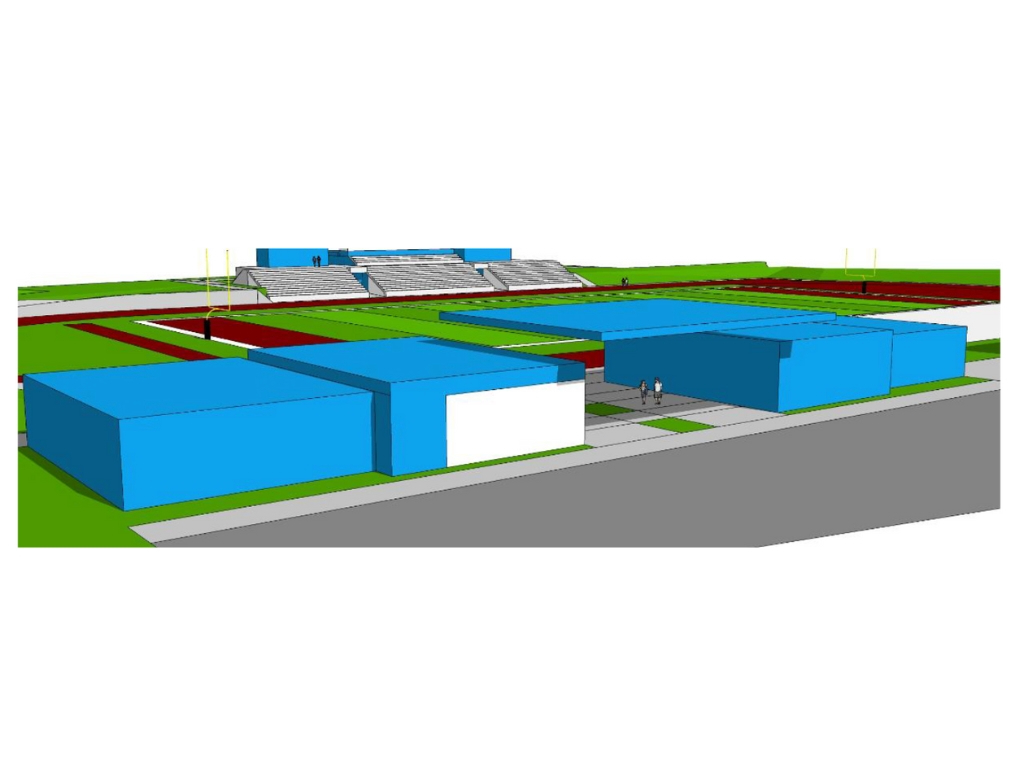
Rendering showing the massing of the proposed Entrance/Gateway Building as viewed from the southeast, with the West Building and expanded bleachers visible in the background.
1. Sustainable Development Goals (SDGs) Addressed or Connected
- SDG 3: Good Health and Well-being
- The article discusses upgrades to athletic facilities, which promote physical activity and well-being among students and the community.
- Concerns about unsafe and outdated sports surfaces highlight the importance of health and safety.
- SDG 4: Quality Education
- The improvements in school athletic facilities contribute to a better educational environment and extracurricular opportunities for students.
- SDG 11: Sustainable Cities and Communities
- Planning and development of recreational spaces and public facilities align with creating inclusive, safe, and sustainable urban environments.
- Compliance with city ordinances and buffer zones reflects sustainable urban planning.
- SDG 6: Clean Water and Sanitation
- Stormwater management and drinking water source protection due to PFAS concerns in artificial turf are addressed, linking to water quality and sanitation.
2. Specific Targets Under Those SDGs Identified
- SDG 3: Good Health and Well-being
- Target 3.4: By 2030, reduce by one third premature mortality from non-communicable diseases through prevention and promotion of mental health and well-being (promoted by encouraging physical activity through improved sports facilities).
- Target 3.9: Reduce the number of deaths and illnesses from hazardous chemicals and air, water, and soil pollution (addressed by PFAS concerns and water protection measures).
- SDG 4: Quality Education
- Target 4.1: Ensure that all girls and boys complete free, equitable and quality primary and secondary education (enhanced by improved school infrastructure).
- Target 4.7: Ensure that all learners acquire knowledge and skills needed to promote sustainable development (facilitated by better educational and recreational environments).
- SDG 11: Sustainable Cities and Communities
- Target 11.7: Provide universal access to safe, inclusive and accessible, green and public spaces (through new recreation facilities and upgraded athletic fields).
- Target 11.3: Enhance inclusive and sustainable urbanization and capacity for participatory planning (reflected in the planning commission’s approval and compliance with ordinances).
- SDG 6: Clean Water and Sanitation
- Target 6.3: Improve water quality by reducing pollution, minimizing release of hazardous chemicals (addressed by stormwater management and PFAS concerns).
3. Indicators Mentioned or Implied to Measure Progress
- SDG 3 Indicators
- Incidence of injuries or illnesses related to unsafe sports facilities (implied by concerns over unsafe surfaces).
- Levels of PFAS contamination in water sources near the school (implied by drinking water source protection requirements).
- SDG 4 Indicators
- Number and quality of school sports and recreational facilities available to students.
- Student participation rates in physical education and sports activities (implied by improved facilities).
- SDG 11 Indicators
- Area and accessibility of public recreational spaces (e.g., size of new facilities, compliance with buffer zones).
- Compliance with urban planning regulations and ordinances.
- SDG 6 Indicators
- Water quality measurements related to PFAS and other pollutants.
- Effectiveness of stormwater management systems.
4. Table of SDGs, Targets, and Indicators
| SDGs | Targets | Indicators |
|---|---|---|
| SDG 3: Good Health and Well-being |
|
|
| SDG 4: Quality Education |
|
|
| SDG 11: Sustainable Cities and Communities |
|
|
| SDG 6: Clean Water and Sanitation |
|
|
Source: townlift.com








