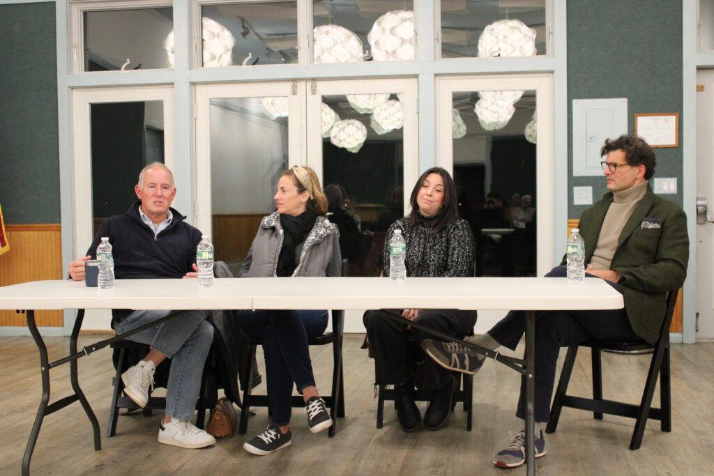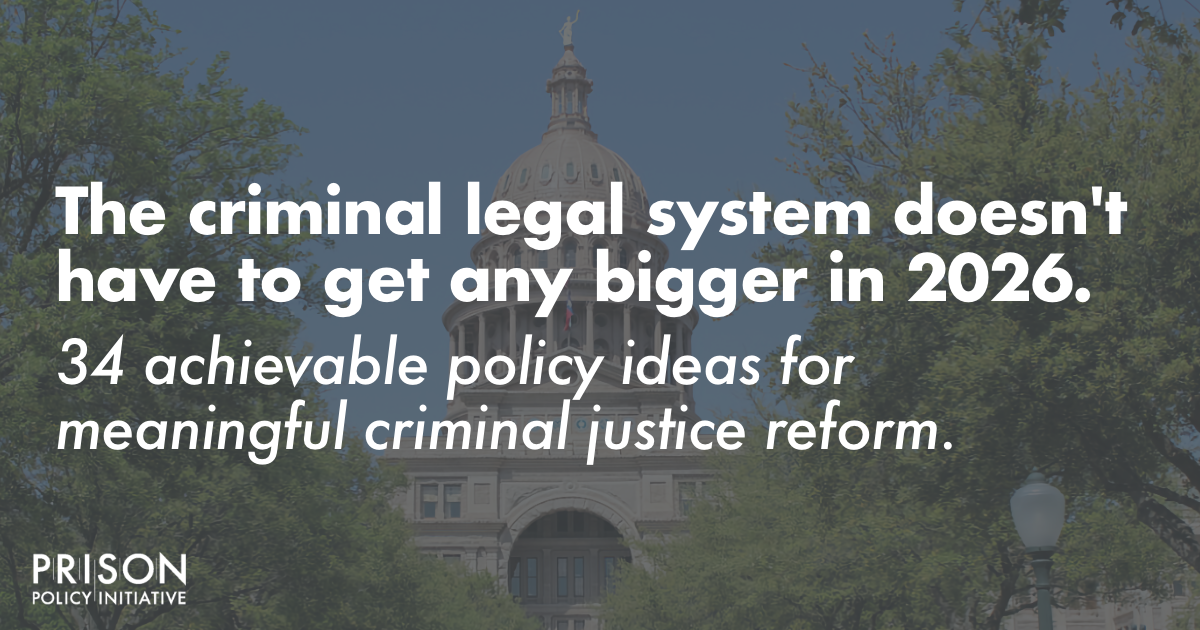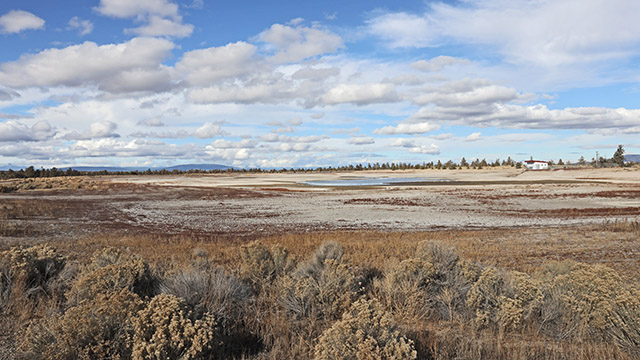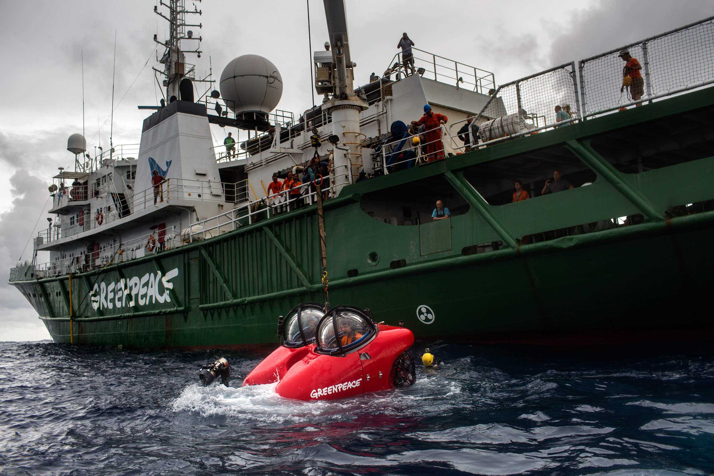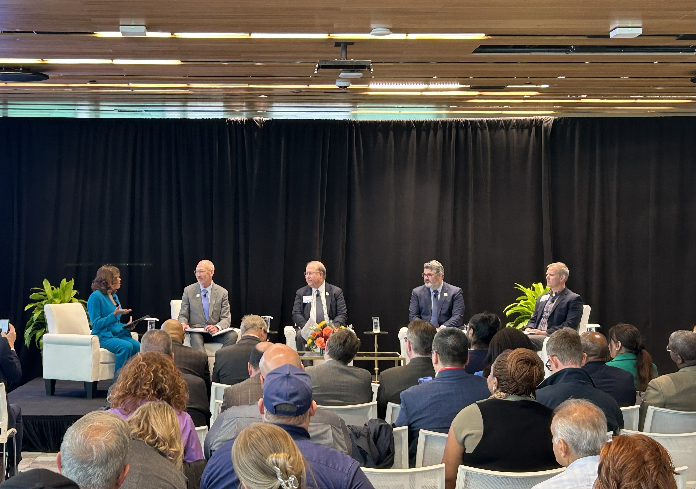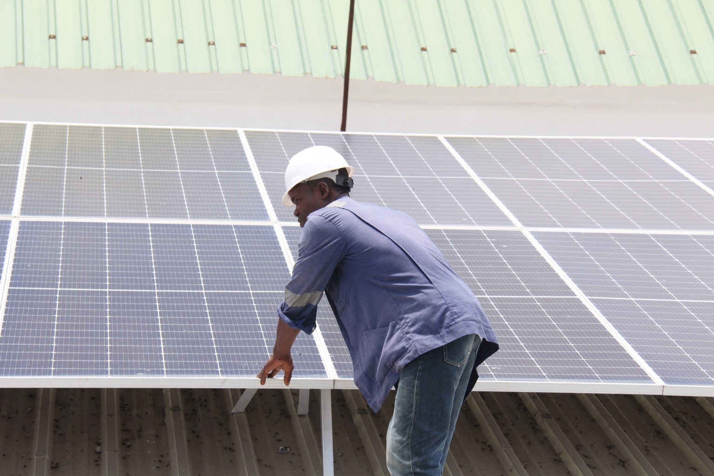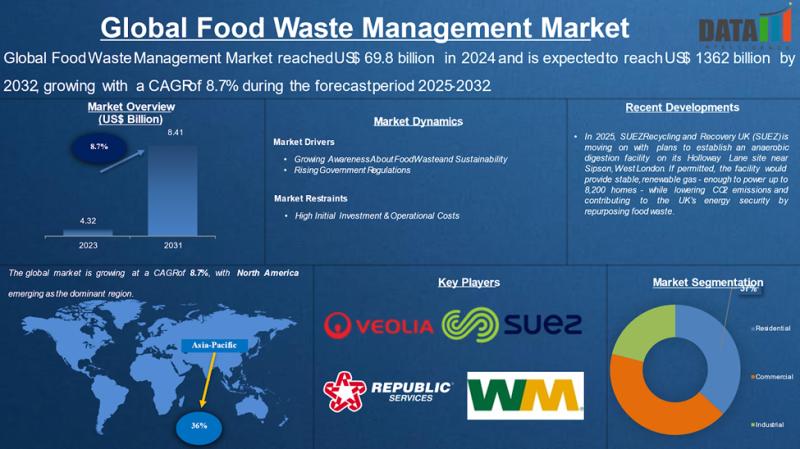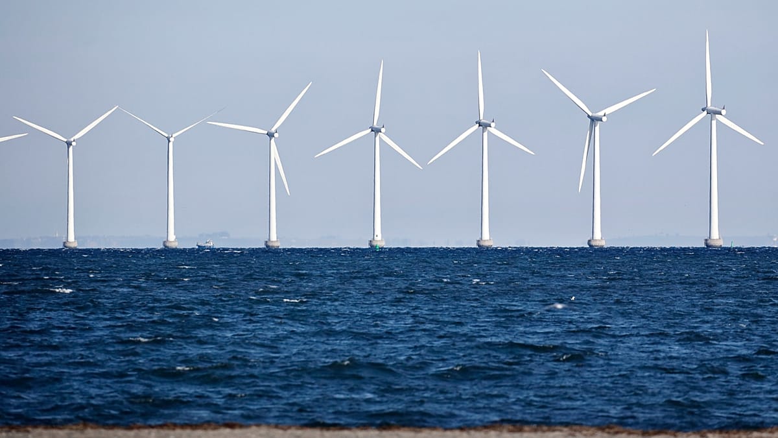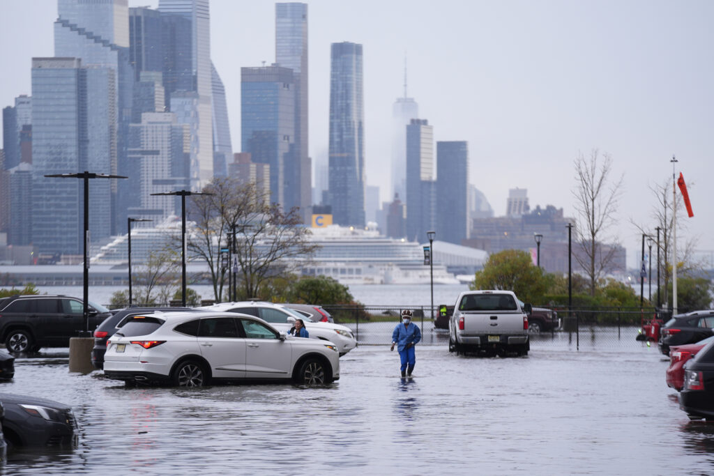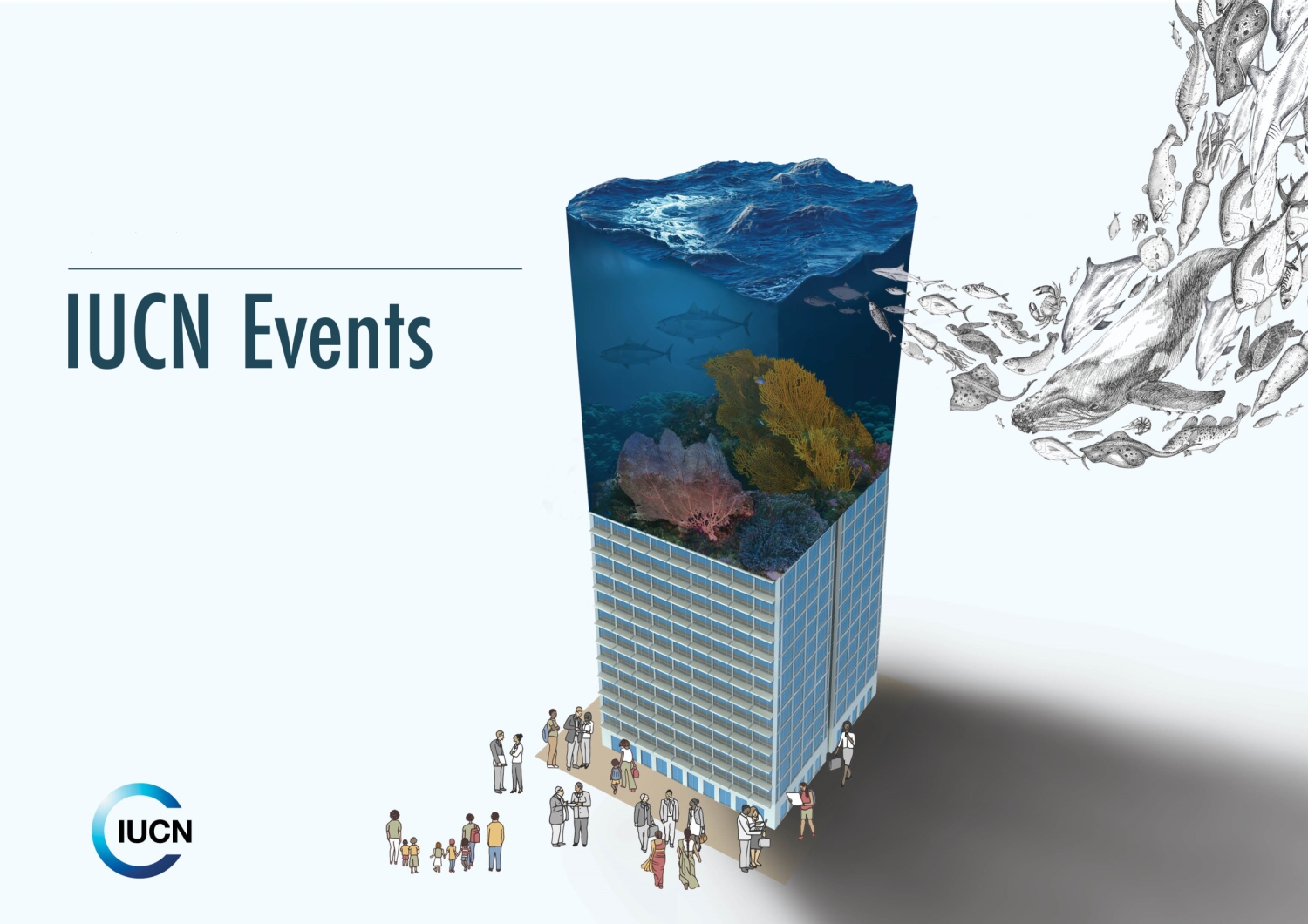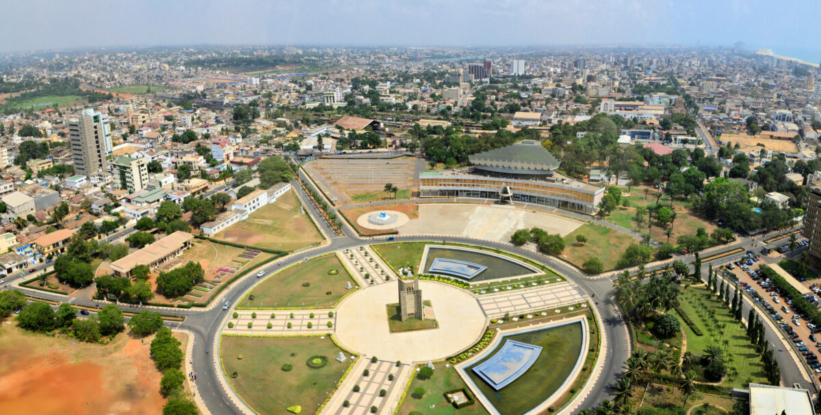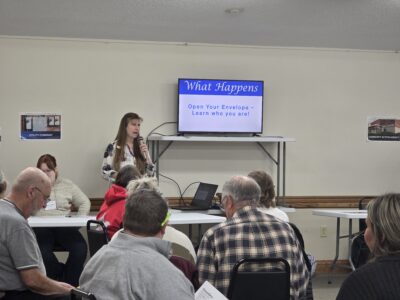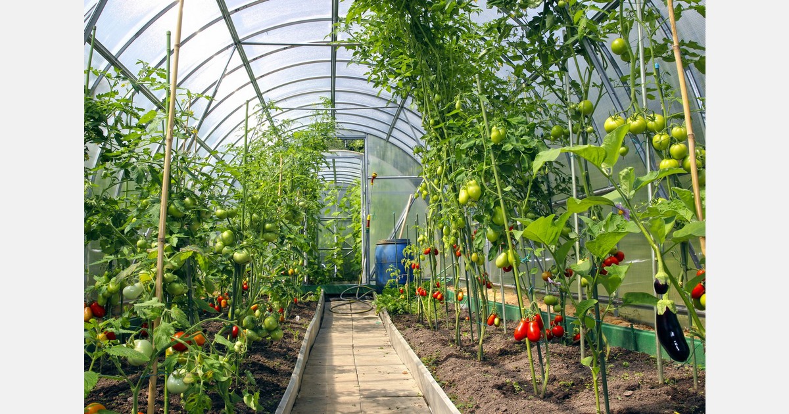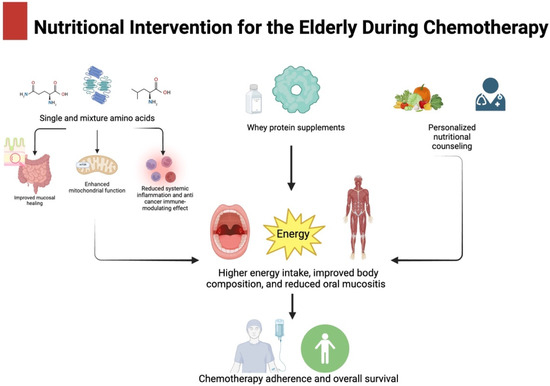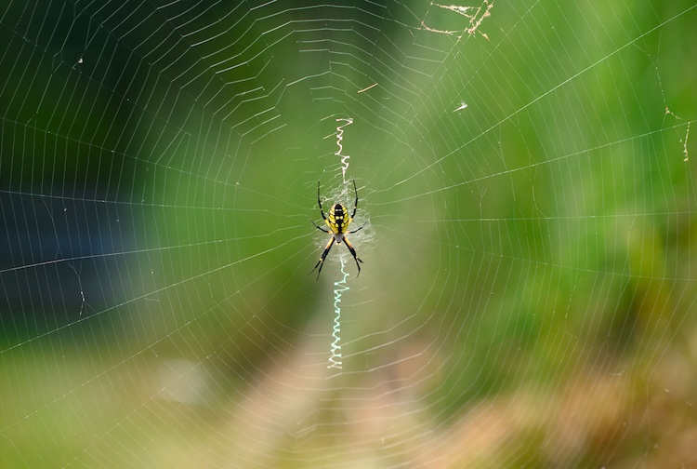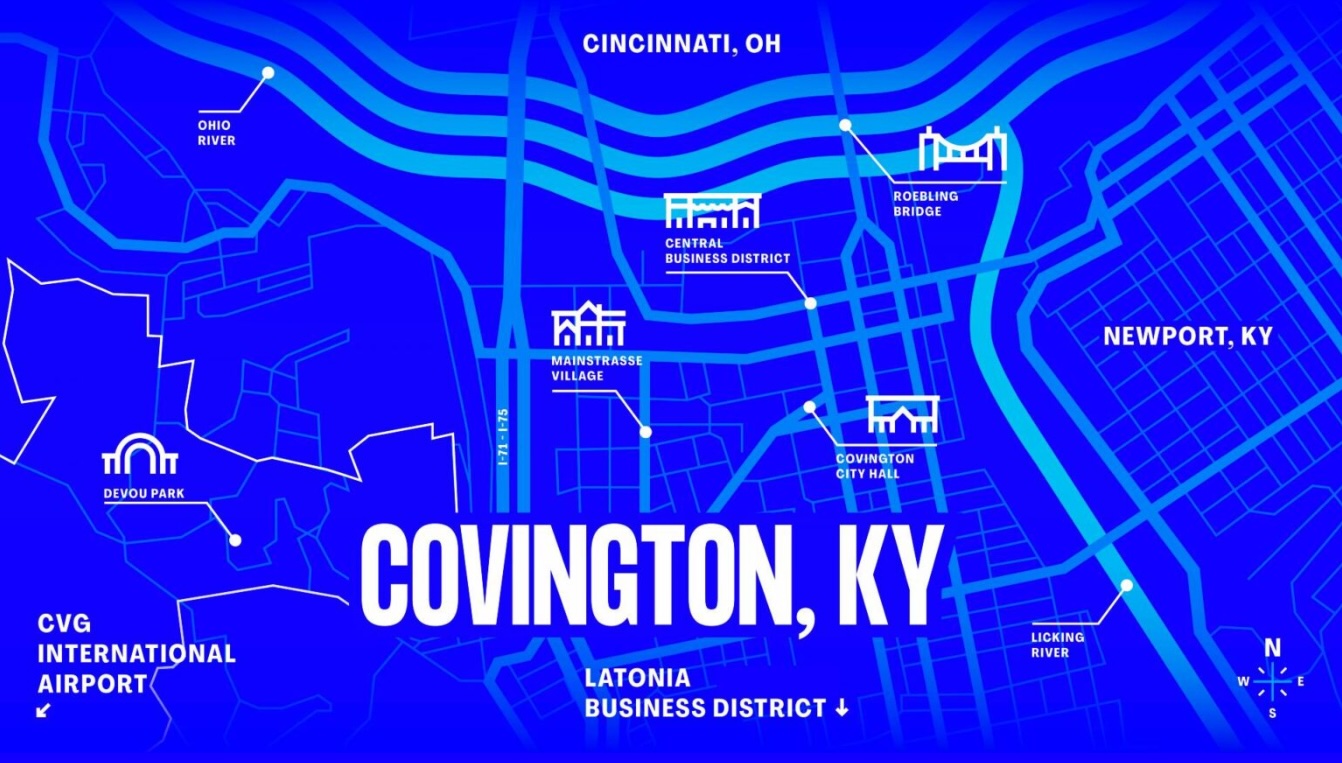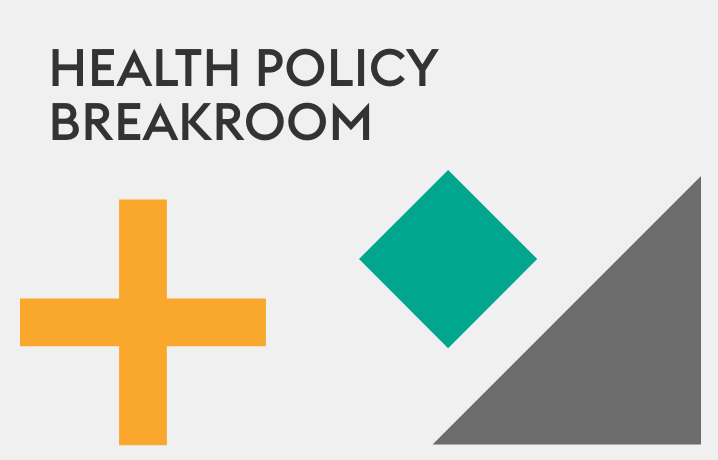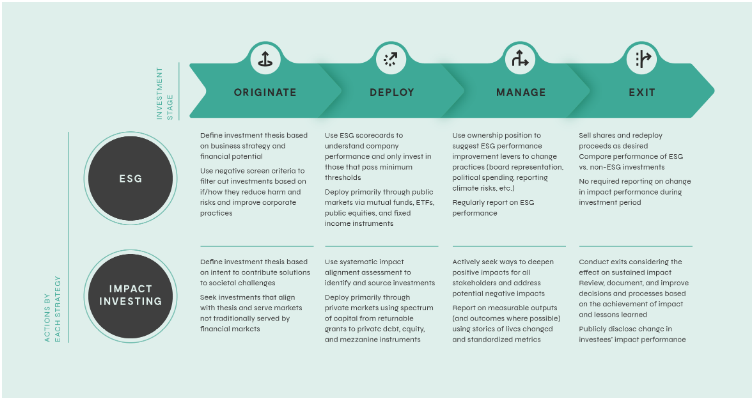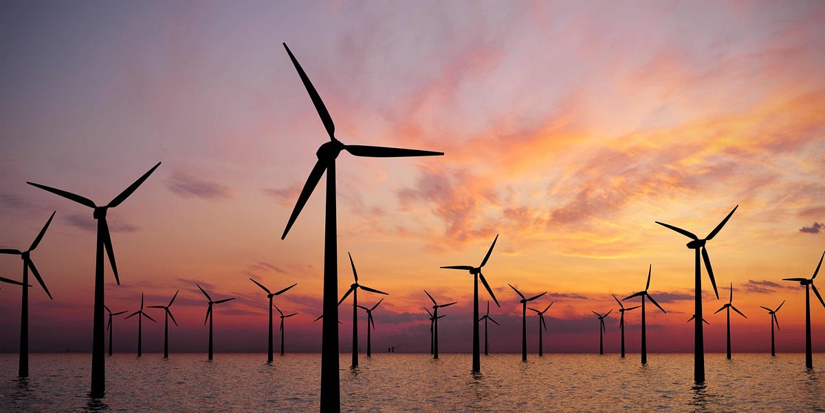Coral House / Sidney Quintela Architecture + Urban Planning – ArchDaily

Project Report: Coral House
Introduction
This report details the Coral House project, a residential structure designed by Sidney Quintela Architecture + Urban Planning. Located in Praia do Forte, on the coast of Bahia, Brazil, the project exemplifies contemporary tropical architecture. Completed in 2023, the 501m² residence was developed to serve as a leisure home for a large family, with a primary focus on functionality, comfort, and seamless integration with the natural coastal environment. The design and execution of the Coral House align with several key United Nations Sustainable Development Goals (SDGs).
Project Specifications
- Lead Architect: Sidney Quintela
- Location: Praia do Forte, Bahia, Brazil
- Area: 501 m²
- Year of Completion: 2023
Alignment with Sustainable Development Goals (SDGs)
The Coral House project serves as a case study in applying sustainable principles to modern residential architecture, with significant contributions toward the following SDGs:
SDG 11: Sustainable Cities and Communities
The project strongly supports the goal of creating inclusive, safe, resilient, and sustainable human settlements. By adopting a “contemporary tropical architecture” style, the design is inherently responsive to the local climate and cultural context of Bahia. This approach ensures the building is not only aesthetically integrated but also functionally adapted to its environment, promoting sustainable community development by respecting and enhancing the local landscape.
SDG 3: Good Health and Well-being
The core concept of the residence as a space for family leisure directly contributes to promoting well-being. The design prioritizes a “full relationship with the coastal landscape,” allowing occupants to connect with nature, which is proven to reduce stress and improve mental health. The architectural emphasis on natural light and cross-ventilation, characteristic of tropical design, creates a healthier indoor environment, reducing reliance on artificial systems and enhancing the quality of life for its inhabitants.
SDG 12: Responsible Consumption and Production
The Coral House demonstrates principles of responsible consumption through its durable and functional design. The selection of materials from established manufacturers, including Portobello, Tidelli, and Demuner, suggests a focus on quality and longevity, minimizing the need for future replacements and reducing waste. Furthermore, the design’s integration with the natural environment inherently promotes energy efficiency by maximizing natural light and ventilation, thereby reducing the building’s operational energy footprint.
- Specified Manufacturers: Bizancio Casa, Demuner, Home Design Casual, Ommi Light, Pavimenti, Portobello, Tidelli, kitchens.
SDG 15: Life on Land
The project’s philosophy is rooted in respecting the terrestrial ecosystem. The architectural objective to integrate with the coastal landscape, rather than impose upon it, reflects a commitment to preserving the local biodiversity and natural beauty of Praia do Forte. This harmonious relationship between the built structure and its environment is a critical component of sustainable land use and conservation efforts.
Architectural Design and Functional Objectives
Design Concept
The architectural identity of the Coral House is defined as “contemporary tropical.” This concept merges modern design elements with traditional tropical strategies, such as open spaces, natural materials, and features that facilitate passive cooling and lighting. The result is a structure that is both modern in its amenities and timeless in its environmental responsiveness.
Spatial Layout
The residence encompasses a total area of 501m², strategically distributed across two floors. This vertical arrangement maximizes living space while maintaining a manageable footprint, preserving more of the natural landscape on the property.
Primary Project Goals
The design was guided by a clear set of objectives aimed at creating a functional and enriching living experience. These goals were:
- To provide a comfortable and spacious environment capable of accommodating an extensive family during leisure periods.
- To achieve a high degree of functionality in all living spaces, ensuring ease of use and practicality for residents.
- To establish and maintain a profound and continuous connection between the indoor living areas and the surrounding coastal landscape.
Analysis of Sustainable Development Goals in the Article
1. Which SDGs are addressed or connected to the issues highlighted in the article?
The article on the Coral House project, while primarily architectural, touches upon several Sustainable Development Goals through its description of the building’s purpose, design philosophy, and economic context.
-
SDG 8: Decent Work and Economic Growth
The project represents economic activity within the construction and design sectors. By commissioning a lead architect and utilizing products from multiple manufacturers, the project contributes to job creation and economic productivity.
-
SDG 9: Industry, Innovation, and Infrastructure
The house itself is a piece of residential infrastructure. The project highlights innovation in architecture through its “contemporary tropical architecture” concept, which is tailored to its specific environmental context.
-
SDG 11: Sustainable Cities and Communities
This is the most relevant SDG. The project involves the construction of a new residence, which is a fundamental component of human settlements. The design’s focus on integrating with the natural environment aligns with the goal of creating sustainable living spaces.
2. What specific targets under those SDGs can be identified based on the article’s content?
Based on the details provided, the following specific targets can be identified:
-
Target 8.2: Achieve higher levels of economic productivity through diversification, technological upgrading and innovation.
The article mentions a collaboration between a lead architect (Sidney Quintela) and several manufacturers (Bizancio Casa, Demuner, Portobello, Tidelli, etc.). This collaboration within the high-value construction sector demonstrates economic activity and productivity involving various specialized businesses.
-
Target 9.1: Develop quality, reliable, sustainable and resilient infrastructure… to support economic development and human well-being.
The Coral House is described as a 501m² residence designed with “comfort” and “functionality.” As a piece of quality residential infrastructure, it supports human well-being. The application of “contemporary tropical architecture” suggests an innovative and resilient design approach suitable for the coastal climate of Bahia.
-
Target 11.1: By 2030, ensure access for all to adequate, safe and affordable housing and basic services.
While this project is a high-end leisure residence and not “affordable housing,” it directly relates to the provision of “adequate” and “safe” housing. The article highlights its role as a residence designed for an “extensive family,” emphasizing its functionality and contribution to the housing stock.
-
Target 11.4: Strengthen efforts to protect and safeguard the world’s cultural and natural heritage.
The project’s design philosophy aims for a “full relationship with the coastal landscape.” This indicates a conscious effort to integrate the building with its natural surroundings, thereby respecting and safeguarding the local natural heritage of Praia do Forte.
3. Are there any indicators mentioned or implied in the article that can be used to measure progress towards the identified targets?
The article does not contain official quantitative indicators, but it provides qualitative and descriptive information that can serve as implied indicators of progress.
-
Implied Indicator for Target 8.2:
The number of distinct manufacturers and specialized firms involved in the project. The article explicitly lists several companies (Bizancio Casa, Demuner, Home Design Casual, Ommi Light, Pavimenti, Portobello, Tidelli, kitchens), which serves as a proxy for measuring economic engagement and diversification in the construction sector.
-
Implied Indicator for Target 9.1:
The application of innovative, context-specific architectural designs. The project is defined by its “contemporary tropical architecture” concept, which can be seen as an indicator of innovation in creating resilient infrastructure tailored to local conditions.
-
Implied Indicator for Target 11.1:
The construction of new, functional residential units. The article specifies the creation of a single residential unit with an area of “501m²” designed for “comfort, functionality,” which contributes to the overall housing supply.
-
Implied Indicator for Target 11.4:
Architectural projects that explicitly state environmental integration as a core design principle. The description of the house having a “full relationship with the coastal landscape” is a qualitative indicator of an effort to safeguard natural heritage through sensitive design.
4. Summary Table of Findings
| SDGs | Targets | Indicators (Implied from Article) |
|---|---|---|
| SDG 8: Decent Work and Economic Growth | 8.2: Achieve higher levels of economic productivity through diversification and innovation. | The list of multiple manufacturers (Bizancio Casa, Demuner, Portobello, etc.) involved in the project, indicating economic activity and collaboration. |
| SDG 9: Industry, Innovation, and Infrastructure | 9.1: Develop quality, reliable, sustainable and resilient infrastructure. | The application of a specific design concept, “contemporary tropical architecture,” as an innovative approach to building resilient infrastructure. |
| SDG 11: Sustainable Cities and Communities | 11.1: Ensure access for all to adequate, safe and affordable housing. | The creation of a new, functional residential unit of “501m²” that provides “comfort” and “functionality.” |
| SDG 11: Sustainable Cities and Communities | 11.4: Strengthen efforts to protect and safeguard the world’s cultural and natural heritage. | The stated design goal of achieving a “full relationship with the coastal landscape,” indicating respect for natural heritage. |
Source: archdaily.com

What is Your Reaction?
 Like
0
Like
0
 Dislike
0
Dislike
0
 Love
0
Love
0
 Funny
0
Funny
0
 Angry
0
Angry
0
 Sad
0
Sad
0
 Wow
0
Wow
0

