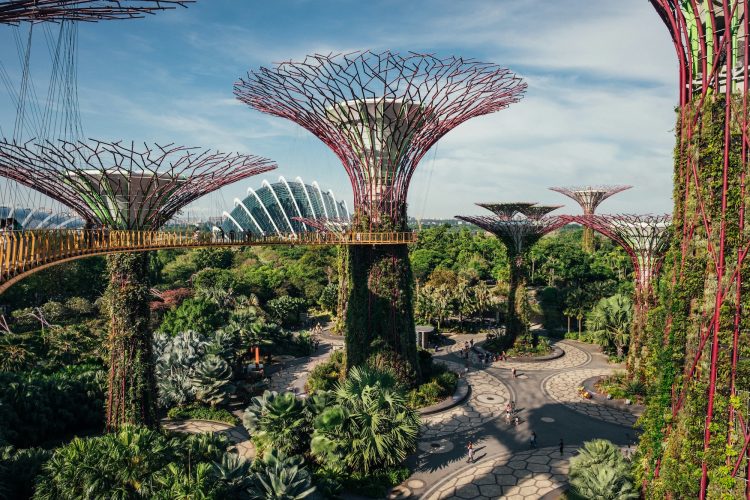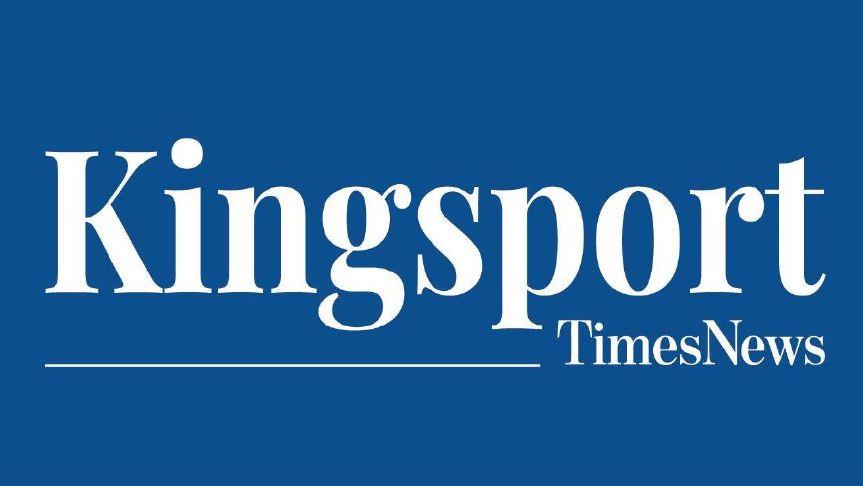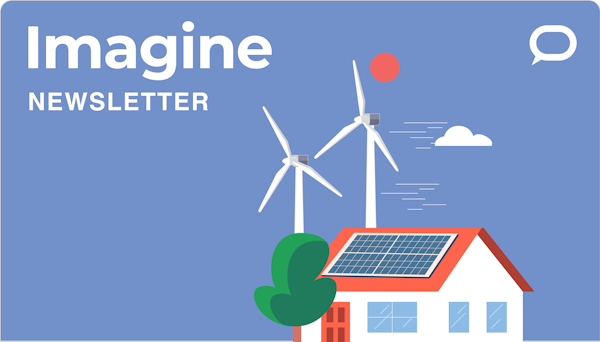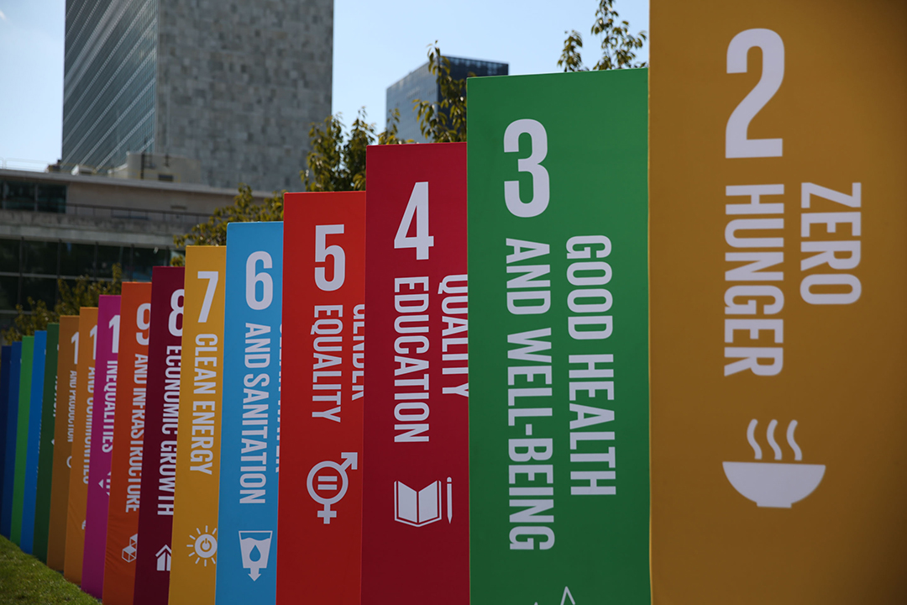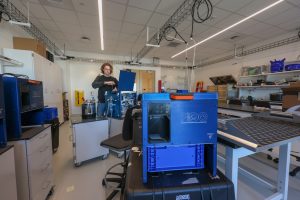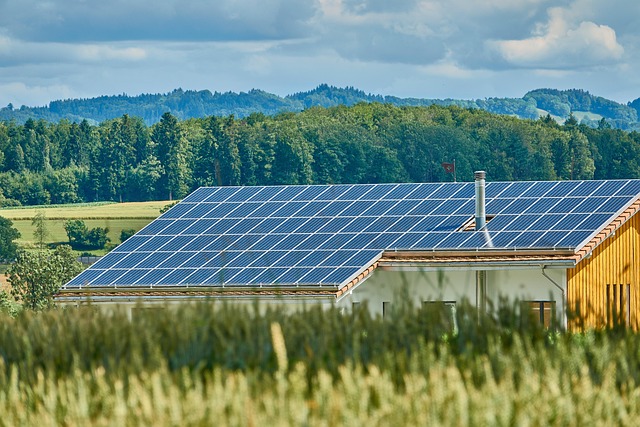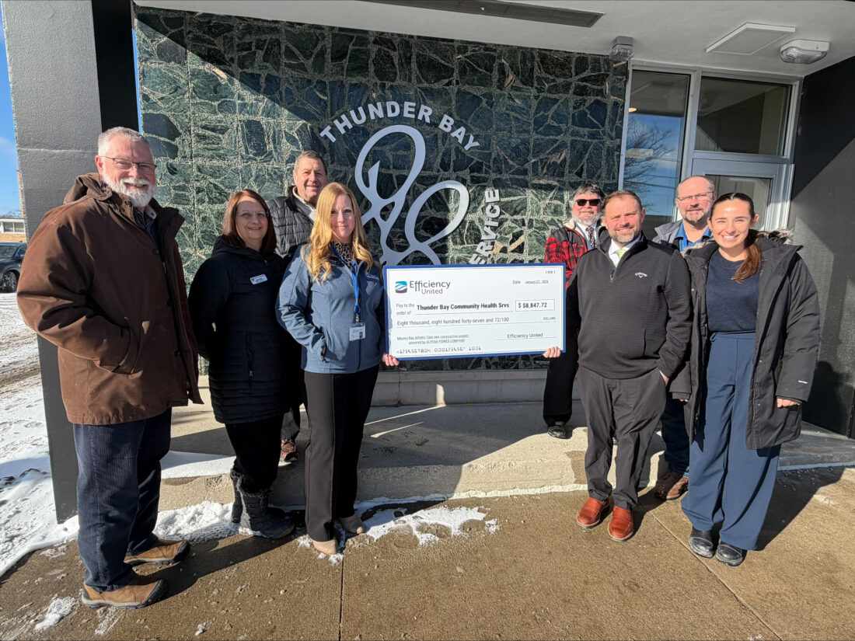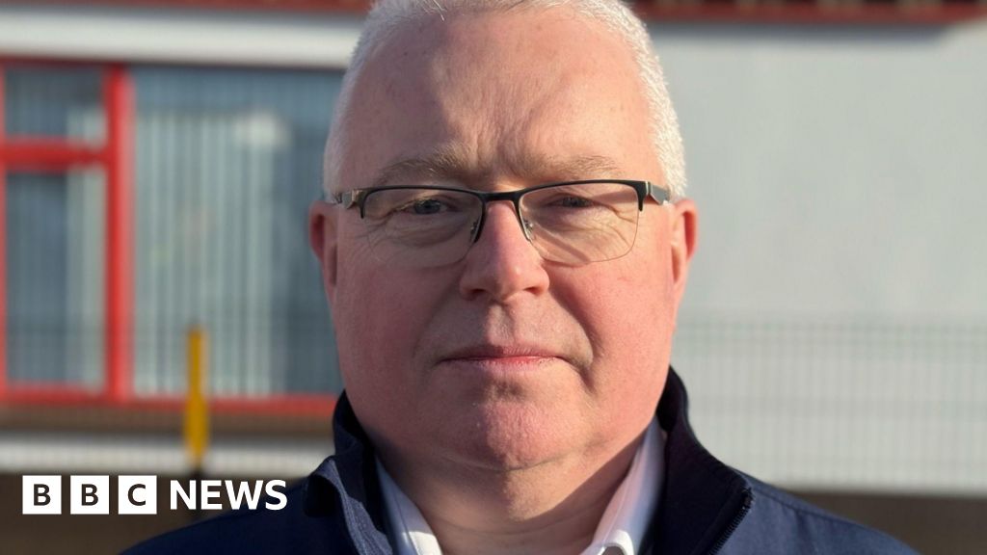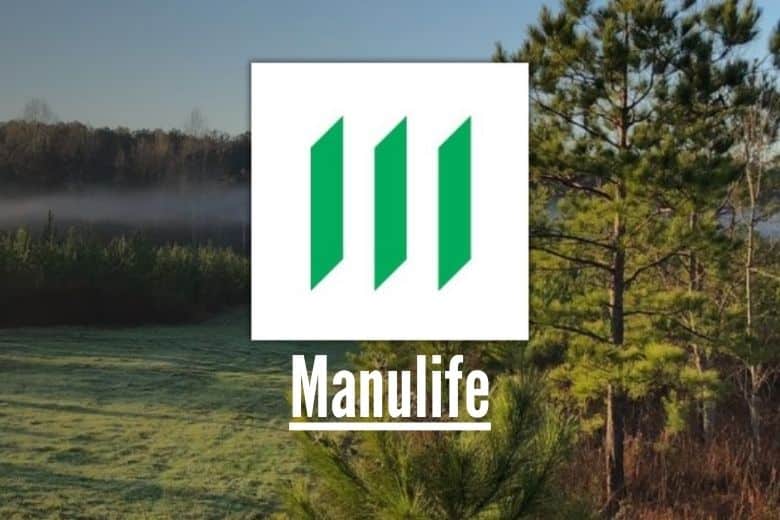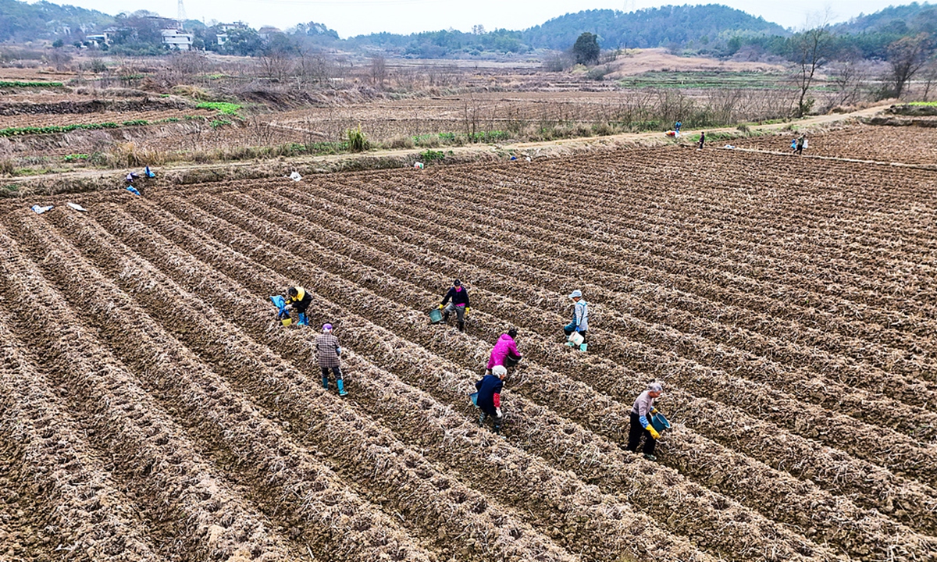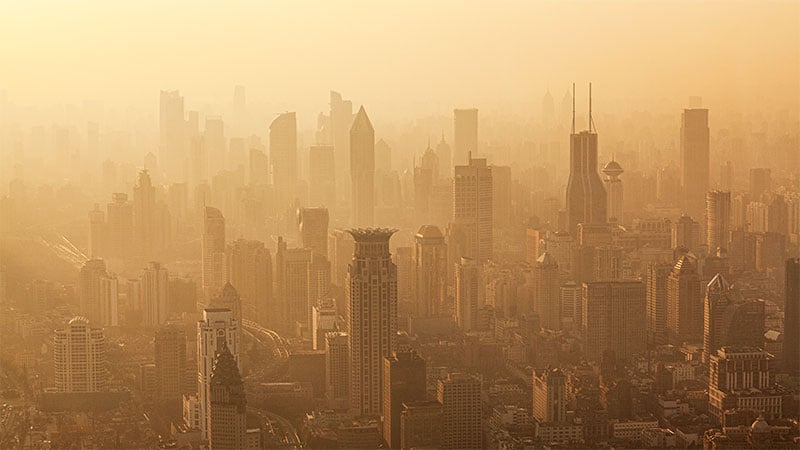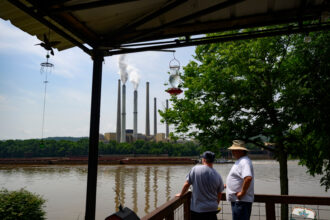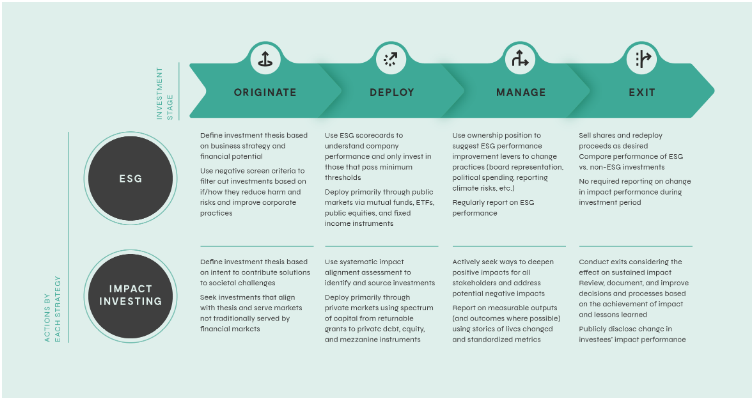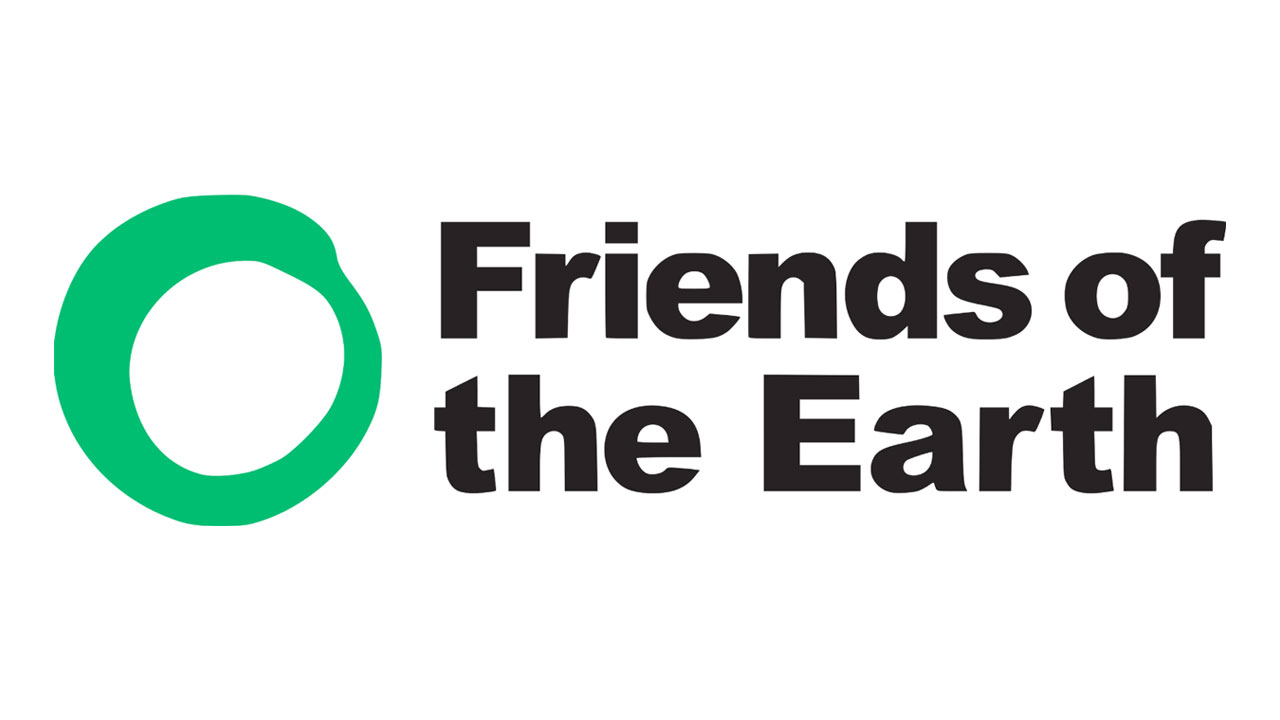Multi-Building Residential Development Proposed In Avondale – Chicago YIMBY
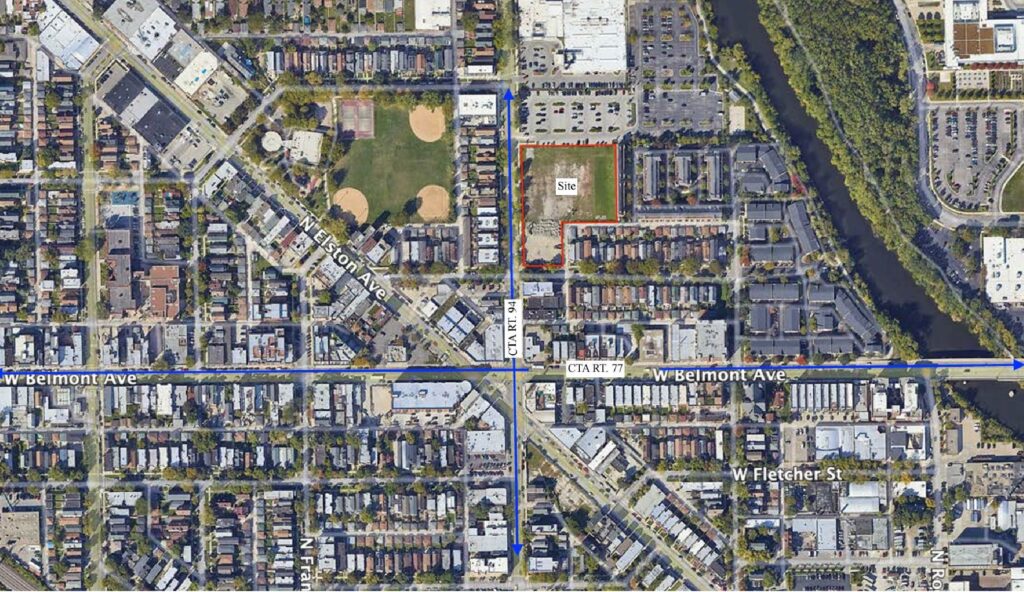
Report on the Proposed Residential Redevelopment at 3265 North California Avenue, Avondale
Project Overview
- Location: 3265 North California Avenue, Avondale, Chicago
- Developer: Cal-Melrose LLC
- Architect: Hirsch MPG
- Scope: The redevelopment of a large, vacant L-shaped lot into a multi-building residential complex comprising 152 total units.
Contribution to Sustainable Development Goals (SDGs)
The proposed development aligns with several key United Nations Sustainable Development Goals (SDGs), primarily focusing on creating inclusive, safe, resilient, and sustainable urban environments.
- SDG 11: Sustainable Cities and Communities
- Target 11.1 (Safe and Affordable Housing): The project directly addresses this target by creating 152 new housing units, with a significant commitment of 30 units (25 apartments and 5 townhomes) designated as affordable. This measure promotes inclusive housing and helps mitigate urban housing shortages.
- Target 11.3 (Inclusive and Sustainable Urbanization): By redeveloping a vacant urban lot, the project exemplifies sustainable infill development. This approach increases housing density within an established neighborhood, making efficient use of existing infrastructure and curbing urban sprawl.
- Target 11.7 (Access to Green Spaces): The design incorporates a central gated greenway and rooftop decks, providing residents with safe and accessible recreational areas. Its proximity to Brands Park and the Chicago River further enhances access to public green spaces, contributing to community well-being.
- SDG 10: Reduced Inequalities
- By integrating nearly 20% affordable housing within the development, the project fosters a mixed-income community. This approach helps reduce socio-economic segregation and promotes social equity within the city.
- SDG 3: Good Health and Well-being
- The provision of on-site green spaces and proximity to local parks encourages physical activity and provides areas for relaxation, which are crucial for the physical and mental health of residents.
Architectural and Community Design
The development plan consists of six distinct buildings designed to create a cohesive residential community.
- Southern Building: A five-story structure will be constructed first, containing 52 residential units. These will offer a mix of convertible, one-, two-, and three-bedroom layouts. This building includes a 24-vehicle parking garage and a resident rooftop deck.
- Central Townhomes: Four smaller, three-story buildings will house a total of 24 four-bedroom townhomes. Each townhome is designed with a two-car garage and will face a central gated greenway, enhancing security and community interaction.
- Northern Building: The final five-story building will feature 76 apartments with one-, two-, and three-bedroom options. It will contain 45 ground-floor parking spaces, and residents will have access to private balconies and a second rooftop deck.
Site Specifications
- Total Residential Units: 128 apartments and 24 townhomes.
- Parking Capacity: 126 vehicular parking spaces, with allocations for guest use.
- Street Frontage: The design activates the street level with residential units and lobbies, though it does not include commercial space.
- Exterior Materials: The buildings will feature a unified aesthetic using multi-tone brick, gray paneling, and cast-stone accents.
Project Status and Next Steps
- The development team is seeking approval from the local alderperson.
- Following local endorsement, the project will require formal zoning approval from the City of Chicago.
- A definitive budget and construction timeline have not been announced pending these approvals.
Analysis of Sustainable Development Goals (SDGs) in the Article
1. Which SDGs are addressed or connected to the issues highlighted in the article?
-
SDG 11: Sustainable Cities and Communities
This is the most relevant SDG as the article focuses entirely on a new residential development within an existing urban area (Avondale, Chicago). The project aims to make the city more inclusive and sustainable by addressing housing needs and land use.
- Inclusivity: The plan includes a specific number of affordable housing units, which directly contributes to creating more inclusive communities where people of different income levels can live.
- Sustainability: The project involves the redevelopment of a “large vacant site.” This practice, known as infill development, is a key component of sustainable urban planning because it utilizes existing infrastructure and prevents urban sprawl, making more efficient use of land.
- Human Settlements: The core of the article is about creating a new human settlement with various housing types (apartments, townhomes) and amenities like green space and parking, directly aligning with the goal of improving urban living environments.
2. What specific targets under those SDGs can be identified based on the article’s content?
-
Target 11.1: Ensure access for all to adequate, safe and affordable housing.
The article directly addresses this target by detailing a plan to build 152 new residential units (128 apartments and 24 townhomes). More specifically, it states that “25 apartments and five townhomes will be designated as affordable units,” which is a clear effort to increase the supply of affordable housing in the community.
-
Target 11.3: Enhance inclusive and sustainable urbanization and capacity for… sustainable human settlement planning.
The project described is a prime example of sustainable urbanization. By redeveloping a “large vacant site,” the developers are engaging in land-use planning that intensifies development within the existing urban footprint rather than expanding outwards. This approach helps create denser, more walkable, and sustainable neighborhoods.
-
Target 11.7: Provide universal access to safe, inclusive and accessible, green and public spaces.
The development plan includes a “central gated greenway” for residents. While its gated nature limits public access, it represents the integration of green space within a high-density residential project. The article also notes the site’s proximity to “Brands Park near the Chicago River,” highlighting the residents’ access to nearby public green spaces.
3. Are there any indicators mentioned or implied in the article that can be used to measure progress towards the identified targets?
-
Implied Indicators for Target 11.1:
The article provides specific numbers that can be used as indicators to measure the provision of affordable housing.
- Number of new housing units created: 152 (128 apartments + 24 townhomes).
- Number of affordable housing units created: 30 (25 apartments + 5 townhomes).
- Proportion of new housing units that are affordable: The article allows for the calculation of this indicator, which is approximately 19.7% (30 out of 152 units).
-
Implied Indicator for Target 11.3:
Progress towards sustainable urbanization can be measured by the efficient use of land.
- Area of vacant urban land redeveloped: The article identifies the project as the “redevelopment of the large vacant site at 3265 North California Avenue.” The size of this L-shaped lot would be a direct indicator of land being brought back into productive use, contributing to urban density and reducing pressure for sprawl.
-
Implied Indicator for Target 11.7:
The provision of green space within the development is a measurable outcome.
- Area of new green space created within the residential development: The plan for a “central gated greenway” is a specific feature whose area could be measured as an indicator of access to green space for the new residents.
4. Table of Identified SDGs, Targets, and Indicators
| SDGs | Targets | Indicators (Implied from Article) |
|---|---|---|
| SDG 11: Sustainable Cities and Communities | 11.1: By 2030, ensure access for all to adequate, safe and affordable housing and basic services. |
|
| SDG 11: Sustainable Cities and Communities | 11.3: By 2030, enhance inclusive and sustainable urbanization and capacity for participatory, integrated and sustainable human settlement planning. |
|
| SDG 11: Sustainable Cities and Communities | 11.7: By 2030, provide universal access to safe, inclusive and accessible, green and public spaces. |
|
Source: chicagoyimby.com
What is Your Reaction?
 Like
0
Like
0
 Dislike
0
Dislike
0
 Love
0
Love
0
 Funny
0
Funny
0
 Angry
0
Angry
0
 Sad
0
Sad
0
 Wow
0
Wow
0
