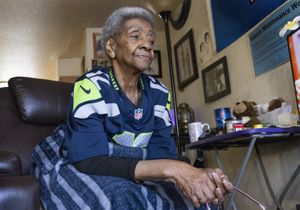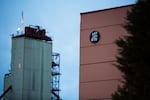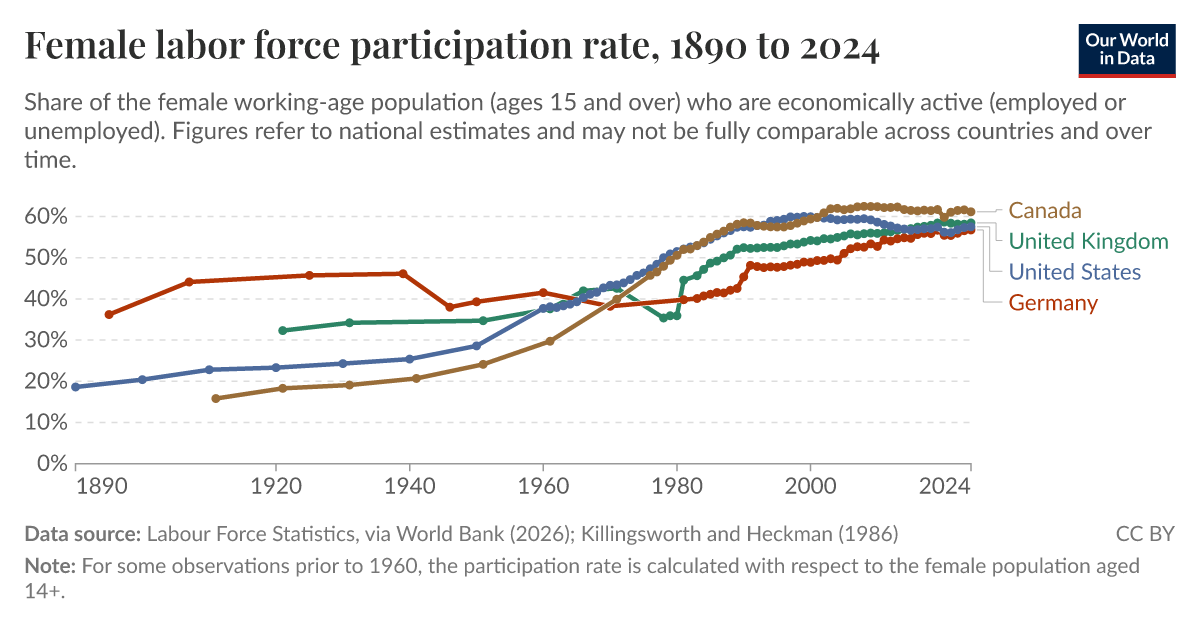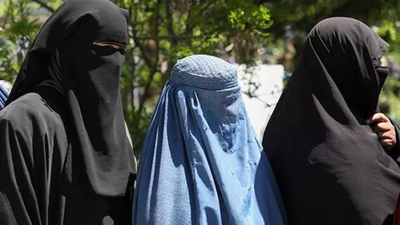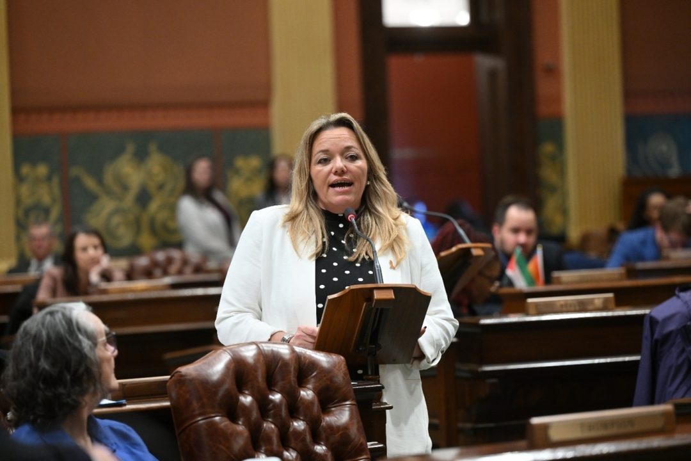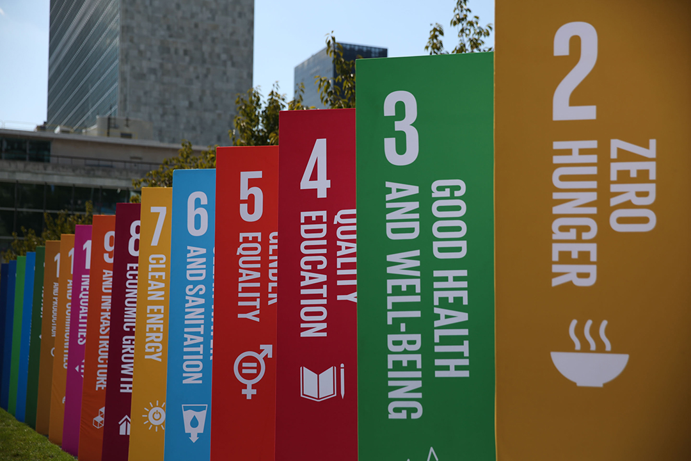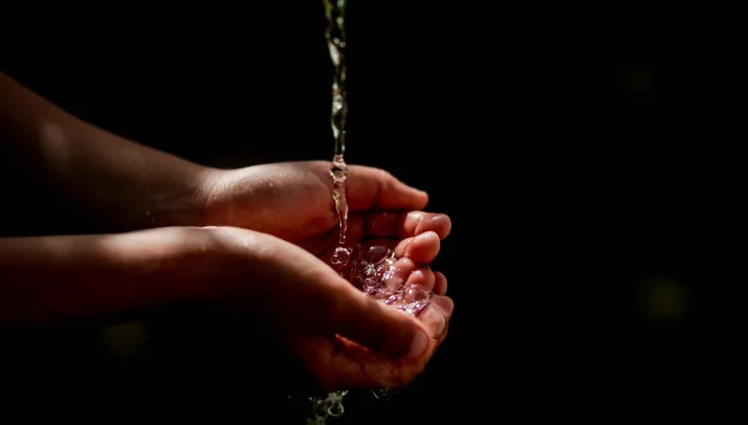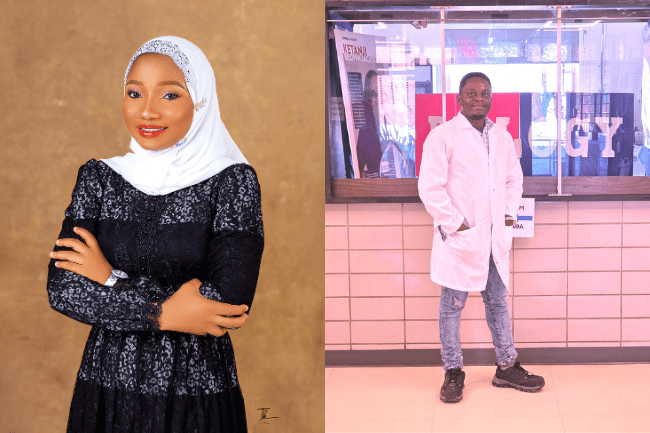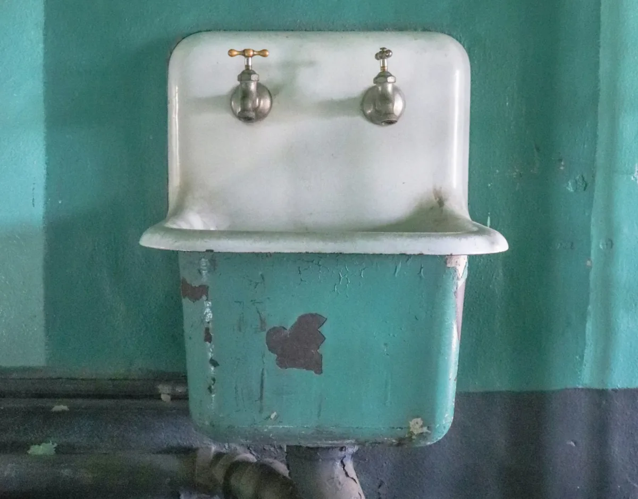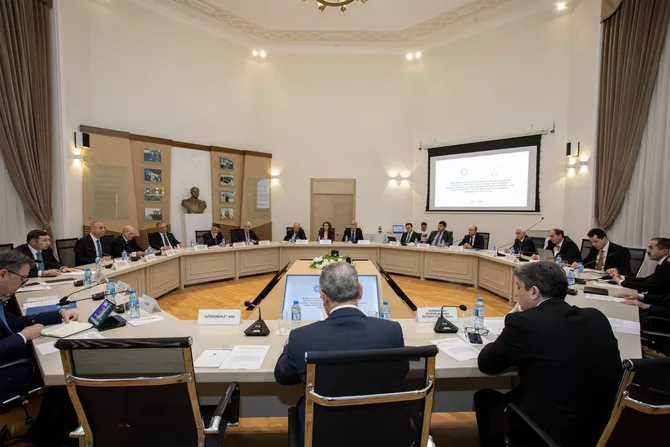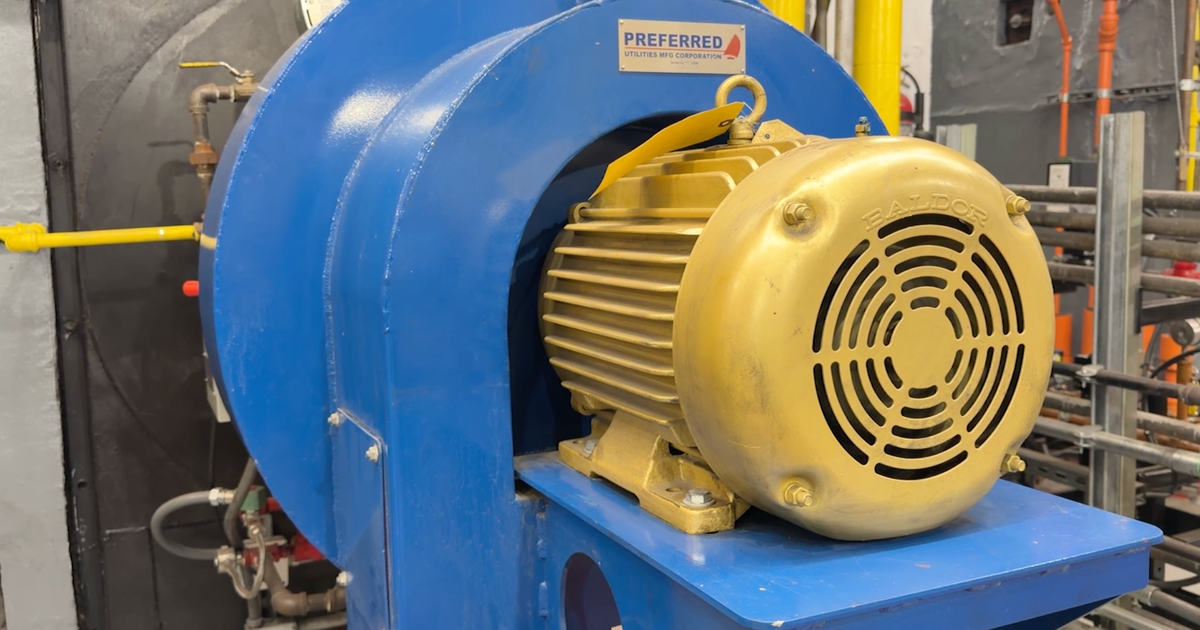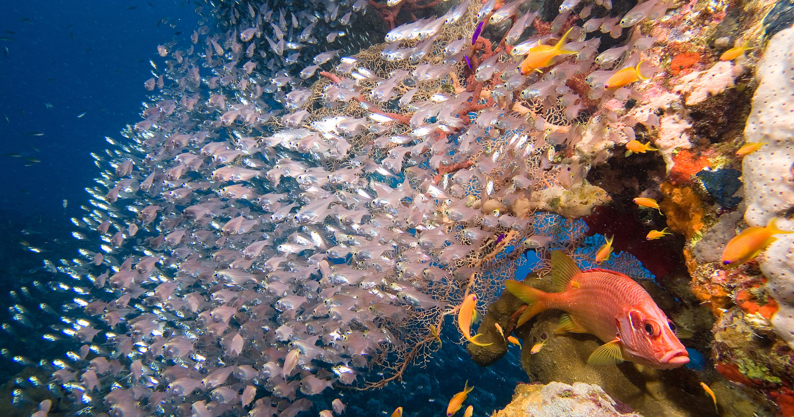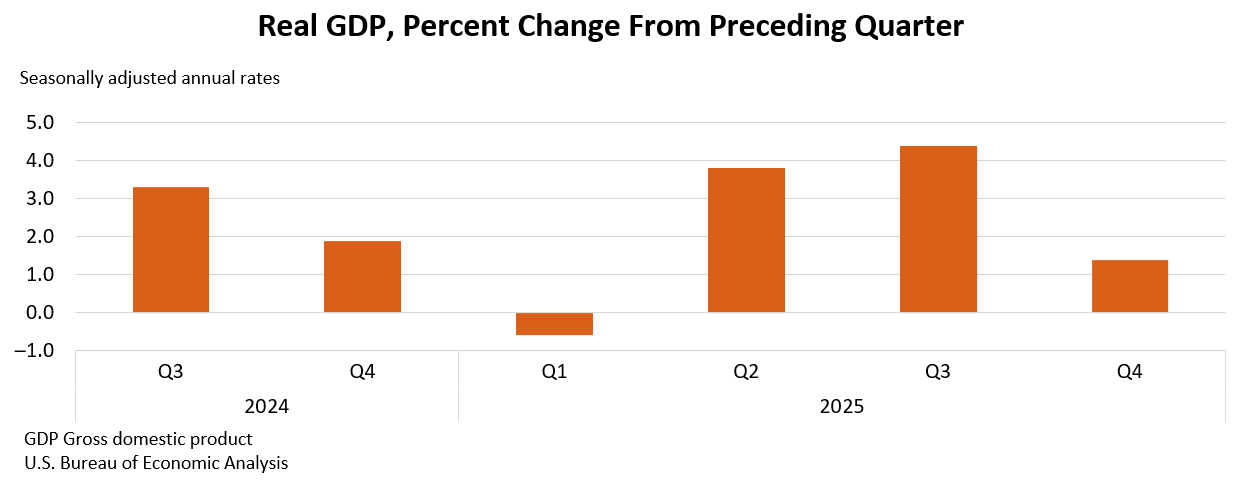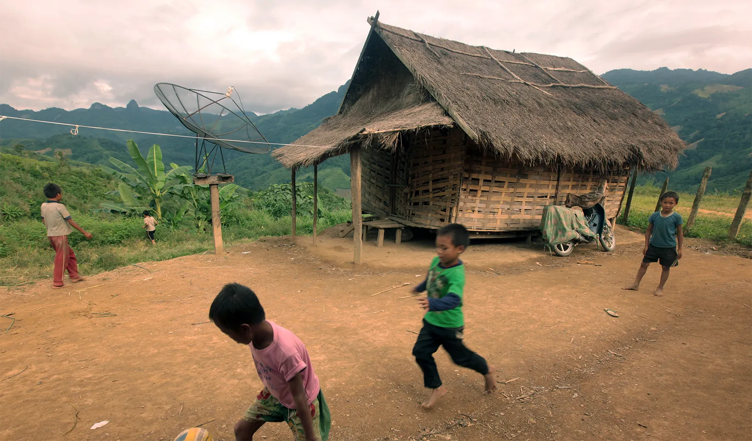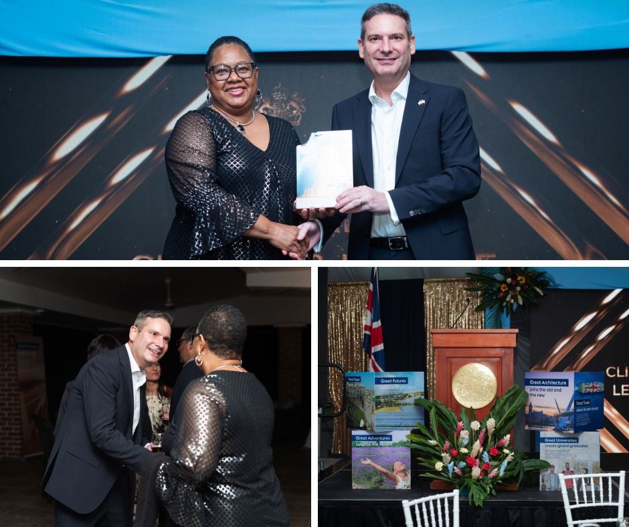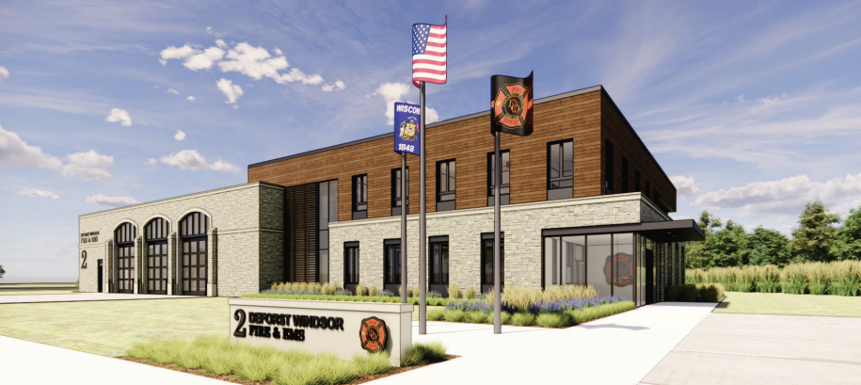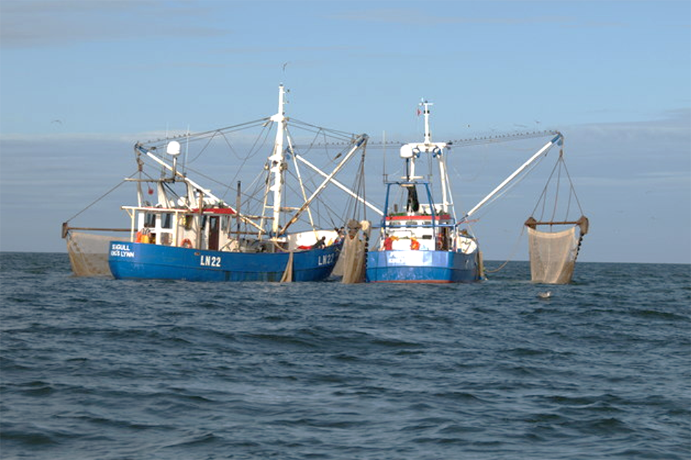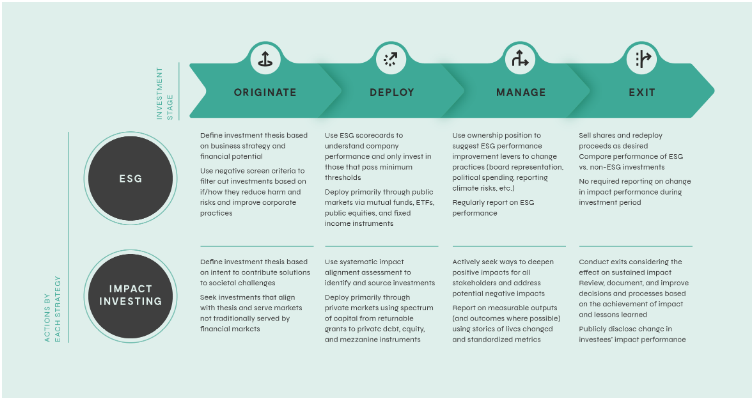Backyard Community Club features triangular rammed earth system as a replicable prototype in Accra – World Architecture Community
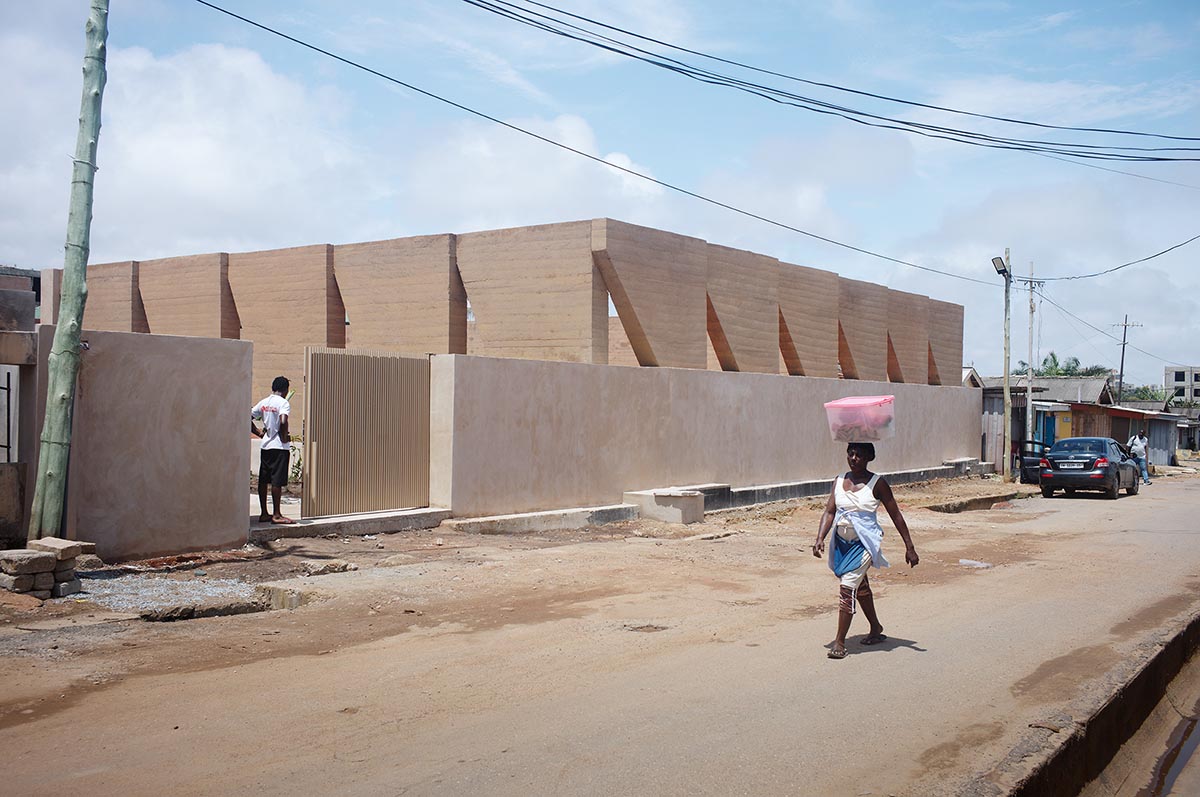
Report on the Backyard Community Club, Accra: A Prototype for Sustainable Urban Development
1.0 Project Overview
The Backyard Community Club, a project by DeRoche Projects in Accra, Ghana, serves as a multi-functional sports and civic facility. Developed in the dense Osu neighborhood, it addresses the local scarcity of public recreational and green spaces. The facility’s core is an international-standard clay tennis court, designed to provide professional-level training for youth, alongside community programs. The project is a pioneering model for sustainable construction, introducing Ghana’s first precast rammed earth system. It aims to be a replicable prototype that integrates environmental stewardship, cultural identity, and community well-being, directly aligning with multiple United Nations Sustainable Development Goals (SDGs).
2.0 Architectural Innovation and Sustainable Design
The project’s design and material selection are central to its contribution to sustainable development. The key innovation is a modular, precast rammed earth system that modernizes an ancestral building technique for scalable application.
- Material Innovation: The use of precast rammed earth panels reduces the embodied carbon significantly compared to conventional concrete construction. This off-site fabrication method improves quality control, shortens construction time, and minimizes on-site waste, contributing to SDG 12 (Responsible Consumption and Production).
- Passive Design: Ancillary structures are designed for passive ventilation using the stack effect, eliminating the need for mechanical air conditioning and reducing energy consumption. This approach supports SDG 13 (Climate Action).
- Water Management: The facility utilizes a borehole system and captured stormwater runoff for irrigating the clay court and the surrounding gardens. This reduces reliance on municipal water supplies, a critical step towards SDG 6 (Clean Water and Sanitation).
- Low-Impact Finishes: An earth slurry finish is used in place of traditional cementitious renders, further lowering the project’s carbon footprint and promoting breathable, healthy building envelopes.
3.0 Alignment with Sustainable Development Goals (SDGs)
The Backyard Community Club is a case study in applying architectural design to achieve tangible progress on the SDGs. Its impact extends beyond environmental sustainability to encompass social and economic goals.
- SDG 3 (Good Health and Well-being): The facility promotes physical activity through tennis and provides a safe space for recreation. The sustenance garden, with over 20 species of edible and medicinal plants, offers nutritious food to young athletes, directly supporting physical health.
- SDG 4 (Quality Education): The club functions as an educational platform where youth learn about sports, ecological stewardship, and horticulture. It provides access to training and mentorship, fostering holistic development.
- SDG 9 (Industry, Innovation, and Infrastructure): The development of a replicable precast rammed earth system is a significant technological innovation for Ghana’s construction industry, creating a blueprint for resilient, sustainable infrastructure.
- SDG 11 (Sustainable Cities and Communities): The project creates an inclusive and safe public green space within a dense urban environment. By using local, low-carbon materials and promoting community interaction, it enhances urban resilience and preserves cultural identity through modern architecture.
- SDG 15 (Life on Land): The integration of a 230-square-metre sustenance garden promotes local biodiversity and educates the community on sustainable land use and the importance of local ecosystems.
4.0 Community Impact and Social Sustainability
The project was conceived as a framework for community life, blurring the lines between sport, learning, and social gathering. It actively fosters social inclusion and empowerment.
- Youth Empowerment: By offering free lessons and a high-quality training environment, the club provides opportunities for local youth, contributing to mentorship and personal growth. This aligns with SDG 8 (Decent Work and Economic Growth) by building human capital.
- Community Hub: The space is designed to be multi-purpose, hosting activities such as gardening, produce exchanges, and outdoor screenings. This transforms it from a simple sports facility into a vital community hub that strengthens social cohesion.
- Inclusive Design: The rhythmic enclosure of 4-meter-tall rammed earth panels provides security while maintaining visual connection to the surrounding area, creating a space that is both protected and welcoming.
5.0 Conclusion: A Replicable Model for the Future
The Backyard Community Club by DeRoche Projects is more than a building; it is a prototype for future development in Ghana and beyond. It demonstrates that innovative, material-driven design can address critical urban challenges while promoting environmental responsibility and social equity. By successfully integrating advanced construction techniques with deep-rooted community needs, the project establishes a powerful and replicable blueprint for building sustainable, resilient, and culturally relevant communities, fully embodying the spirit of the Sustainable Development Goals.
Analysis of Sustainable Development Goals (SDGs) in the Article
1. Which SDGs are addressed or connected to the issues highlighted in the article?
- SDG 3: Good Health and Well-being: The article highlights the creation of a community sports facility with a tennis court, which provides a space for physical activity and training for young athletes. The inclusion of a sustenance garden with medicinal plants also contributes to health and well-being.
- SDG 4: Quality Education: The project serves as a learning environment where young people receive mentorship, free tennis lessons, and practical education on ecological practices, such as caring for the sustenance garden.
- SDG 6: Clean Water and Sanitation: The project addresses water management by implementing a borehole system and redirecting stormwater runoff for watering the clay court and garden, thus reducing dependency on municipal water.
- SDG 9: Industry, Innovation, and Infrastructure: The core of the project is the development of a pioneering, replicable, and scalable precast rammed earth system, representing an innovation in sustainable building infrastructure in Ghana.
- SDG 11: Sustainable Cities and Communities: The Backyard Community Club creates an inclusive, safe, and accessible public green space in a crowded urban neighborhood (Osu, Accra) where such spaces are scarce, promoting community interaction and sustainable urban life.
- SDG 12: Responsible Consumption and Production: The project champions sustainable production patterns by using local, low-carbon building materials (rammed earth), reducing waste through its precast system, and replacing high-impact materials like cementitious renders with earth slurry.
- SDG 13: Climate Action: The construction method significantly lowers embodied carbon compared to traditional concrete. Additionally, the ancillary buildings are designed for passive ventilation, eliminating the need for air conditioning and thus reducing energy consumption and reliance on the main grid.
2. What specific targets under those SDGs can be identified based on the article’s content?
- Target 3.4: By 2030, reduce by one third premature mortality from non-communicable diseases through prevention and treatment and promote mental health and well-being. The facility promotes physical activity and provides a platform for youth mentorship, contributing to overall well-being.
- Target 4.7: By 2030, ensure that all learners acquire the knowledge and skills needed to promote sustainable development. The project integrates learning about ecological knowledge, responsibility, and self-reliance through gardening and sustainable building practices.
- Target 6.4: By 2030, substantially increase water-use efficiency across all sectors and ensure sustainable withdrawals and supply of freshwater. The use of a borehole and stormwater runoff for irrigation demonstrates increased water-use efficiency.
- Target 9.4: By 2030, upgrade infrastructure and retrofit industries to make them sustainable, with increased resource-use efficiency and greater adoption of clean and environmentally sound technologies and industrial processes. The project pioneers Ghana’s first precast rammed earth system, a clean and resource-efficient construction technology.
- Target 11.7: By 2030, provide universal access to safe, inclusive and accessible, green and public spaces. The project explicitly creates a community club in a crowded neighborhood, offering a green, recreational, and public space for local children and the community.
- Target 12.2: By 2030, achieve the sustainable management and efficient use of natural resources. The use of locally sourced earth for construction is a direct application of this target.
- Target 12.5: By 2030, substantially reduce waste generation through prevention, reduction, recycling and reuse. The article states that the precast system “produces less trash” compared to conventional methods.
- Target 13.3: Improve education, awareness-raising and human and institutional capacity on climate change mitigation, adaptation, impact reduction and early warning. The project serves as an exemplary model (“reproducible prototype”) for low-carbon building, raising awareness and demonstrating practical climate mitigation strategies in construction.
3. Are there any indicators mentioned or implied in the article that can be used to measure progress towards the identified targets?
- Use of sustainable materials: The primary indicator is the use of “rammed earth” and “earth slurry finish” as low-carbon, local building materials, replacing traditional cement and concrete.
- Innovative construction system: The development and implementation of “Ghana’s first precast rammed earth system” serves as a key indicator of innovation in sustainable infrastructure.
- Creation of public green space: The establishment of a “community sports facility” and a “230-square-metre sustenance garden” in a crowded urban area where “green spaces are becoming more and more scarce.”
- Water conservation measures: The implementation of a “borehole system and redirected stormwater runoff” to lower dependency on municipal water is a specific measure of progress.
- Energy efficiency in design: The design of ancillary structures to “operate without air conditioning or mechanical extraction” by relying on “passive ventilation” is a clear indicator of reduced energy consumption.
- Community engagement and education: The provision of “free lessons to local kids” and the integration of youth in gardening activities are indicators of educational and community benefits.
- Reduced embodied carbon: The article explicitly mentions that the system has a “fraction of the embodied carbon of concrete” and that the earth slurry finish “significantly lowers embodied carbon.”
4. SDGs, Targets, and Indicators Table
| SDGs | Targets | Indicators |
|---|---|---|
| SDG 3: Good Health and Well-being | 3.4: Promote mental health and well-being through prevention and treatment. | Creation of a community sports facility for physical activity; Provision of a sustenance garden with over 20 species of edible and medicinal plants. |
| SDG 4: Quality Education | 4.7: Ensure all learners acquire knowledge and skills for sustainable development. | Provision of free tennis lessons to local children; Integration of youth in learning how to care for the sustenance garden. |
| SDG 6: Clean Water and Sanitation | 6.4: Substantially increase water-use efficiency. | Implementation of a borehole system and use of redirected stormwater runoff for irrigation, reducing dependency on municipal water. |
| SDG 9: Industry, Innovation, and Infrastructure | 9.4: Upgrade infrastructure to make it sustainable and increase adoption of clean technologies. | Development of Ghana’s first precast rammed earth system as a replicable, modular, and climate-responsive building technology. |
| SDG 11: Sustainable Cities and Communities | 11.7: Provide universal access to safe, inclusive, green and public spaces. | Creation of a public community club and green space in a crowded urban neighborhood (Osu, Accra). |
| SDG 12: Responsible Consumption and Production | 12.2: Achieve sustainable management and efficient use of natural resources. 12.5: Substantially reduce waste generation. |
Use of local rammed earth as a primary building material; The precast system produces less waste than traditional construction. |
| SDG 13: Climate Action | 13.3: Improve education and awareness on climate change mitigation. | Use of low-embodied-carbon materials (rammed earth); Design of buildings without air conditioning, relying on passive ventilation; The project serves as a prototype for sustainable, low-carbon construction. |
Source: worldarchitecture.org
What is Your Reaction?
 Like
0
Like
0
 Dislike
0
Dislike
0
 Love
0
Love
0
 Funny
0
Funny
0
 Angry
0
Angry
0
 Sad
0
Sad
0
 Wow
0
Wow
0

