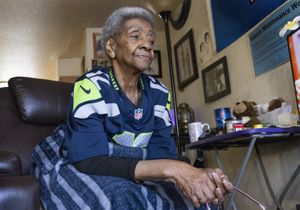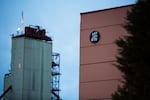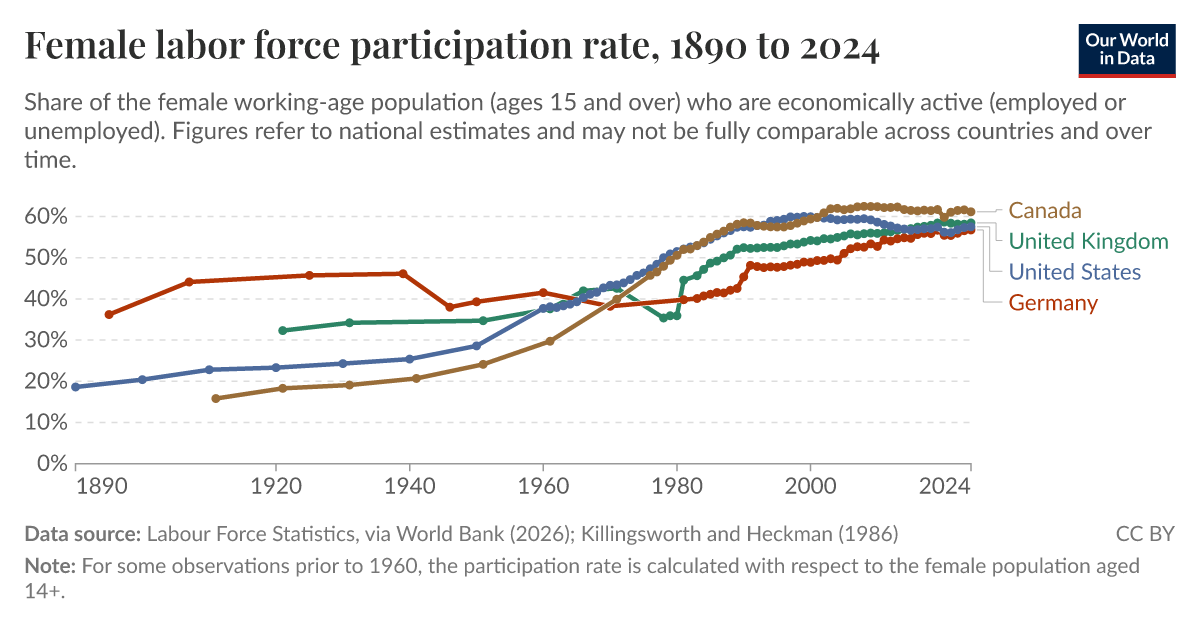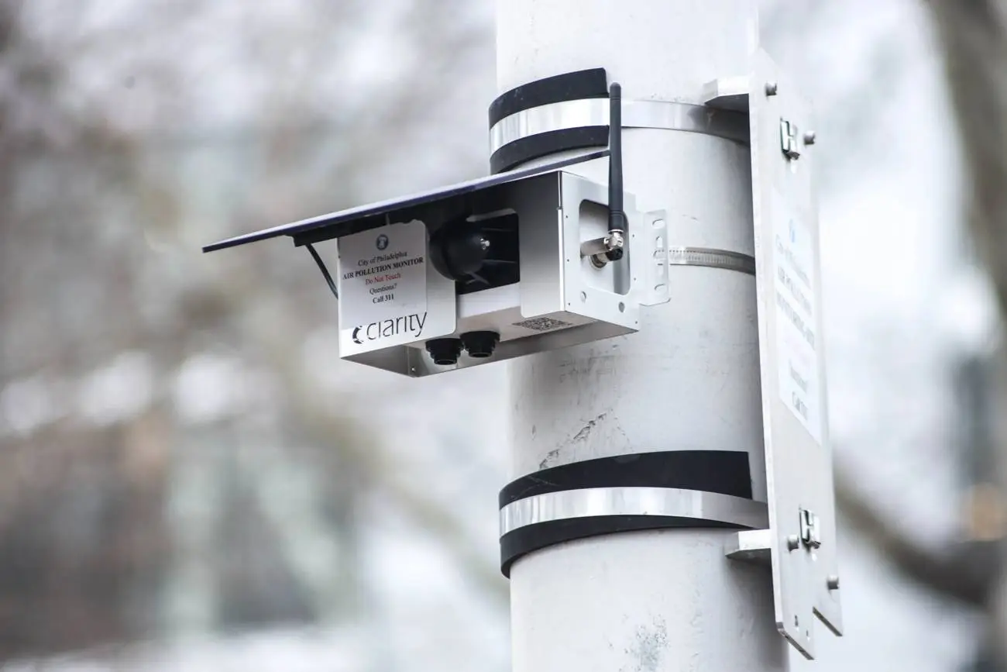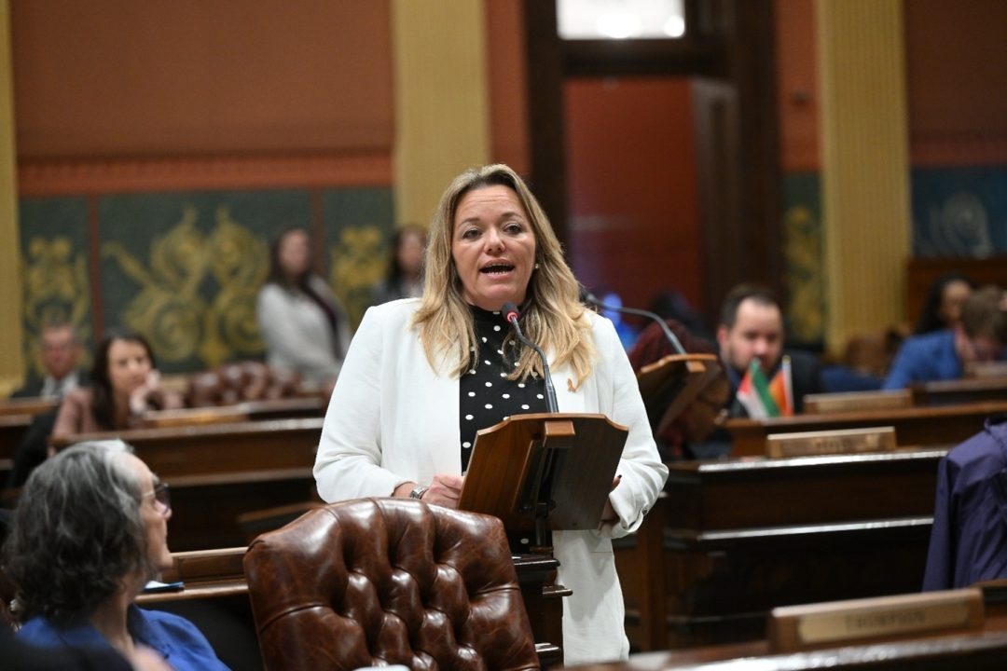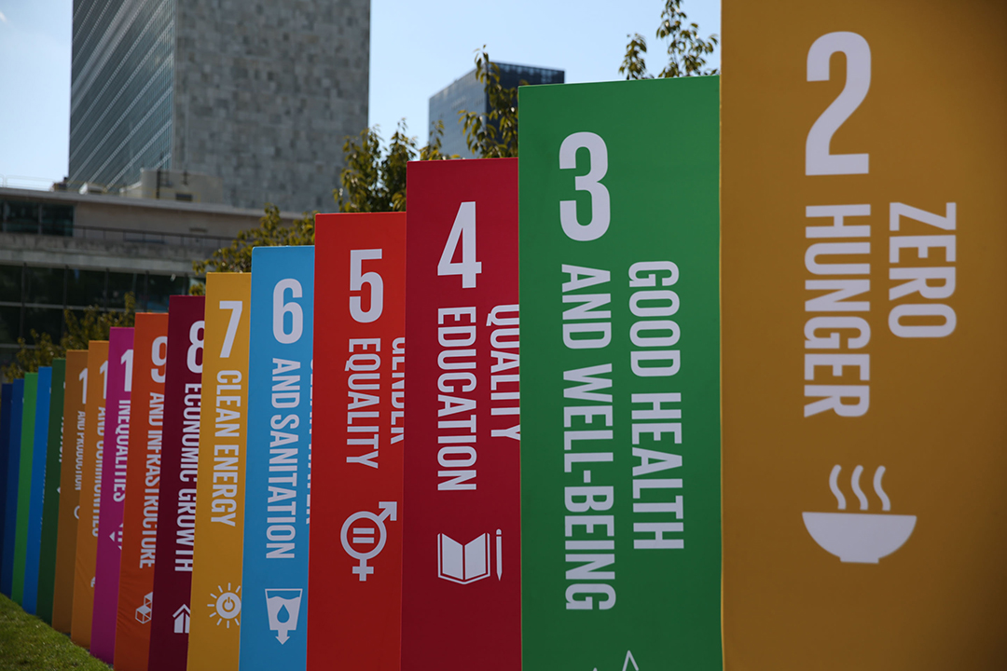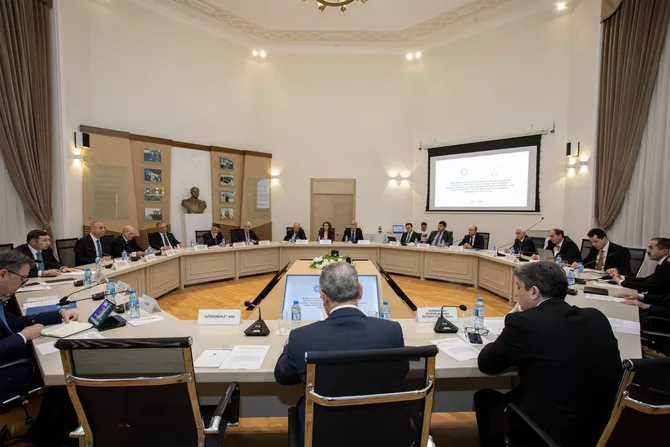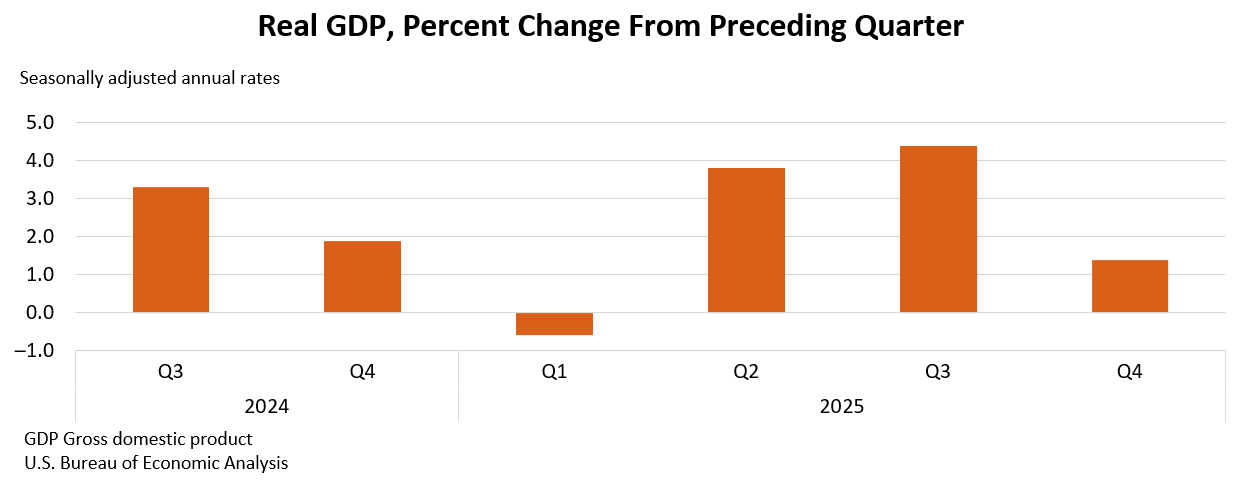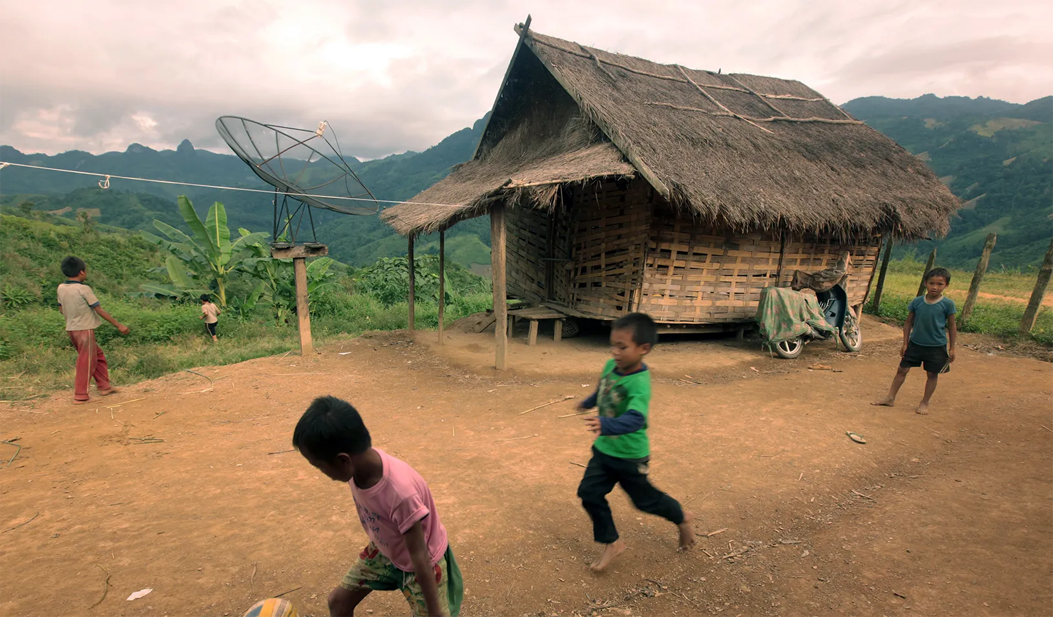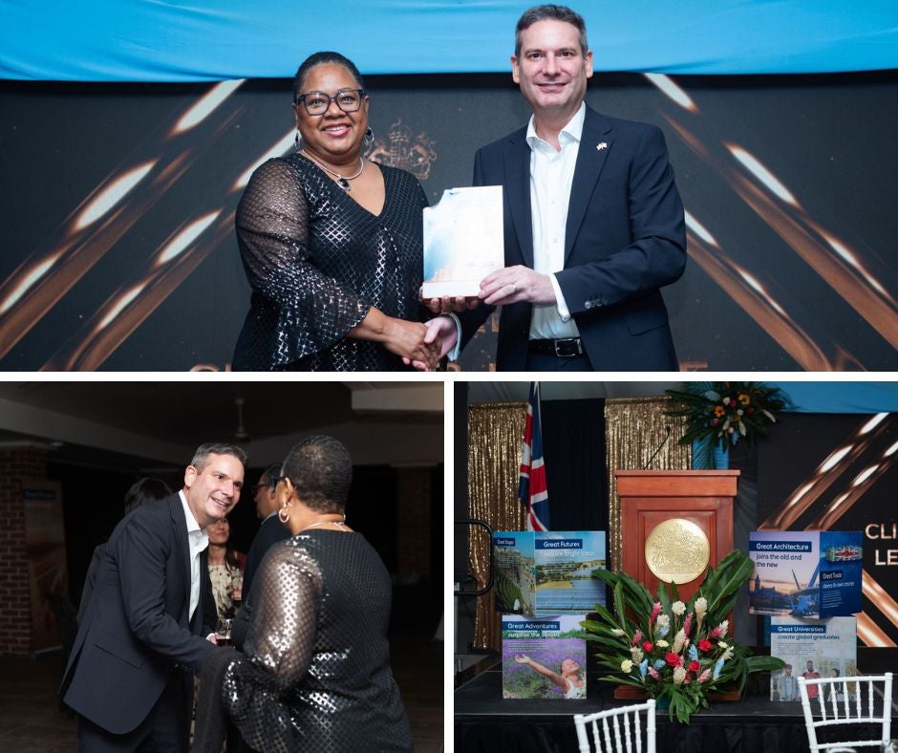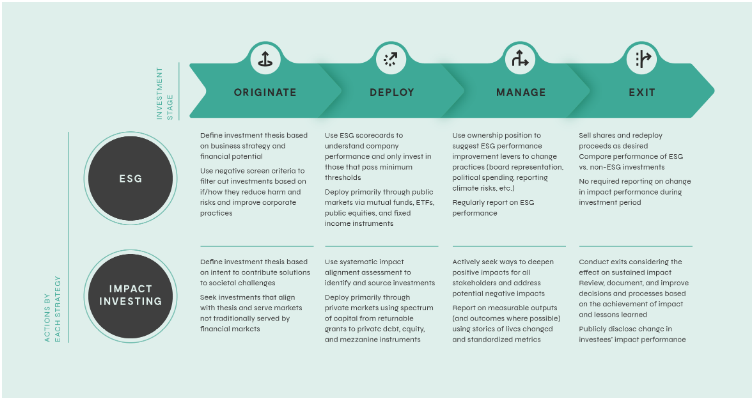New 23-unit housing development proposed near Fields Corner in Boston – MassLive

Report on Proposed Residential Development at 1428 Dorchester Avenue and its Alignment with Sustainable Development Goals
Project Overview
- Location: 1428 Dorchester Avenue, Fields Corner, Boston.
- Description: A proposed five-story, 65-foot residential building containing 23 apartments.
- Site Area: Approximately 7,747 square feet.
- Proponent: 1428 Dorchester Ave. LLC (Principals: Timothy Longden and Edward Ahern).
- Architect: Context Workshop of Boston.
- Zoning Variances: The project requires zoning relief for exceeding the 40-foot height limit and for its proposed floor area ratio.
Contribution to SDG 11: Sustainable Cities and Communities
The proposed development strongly aligns with several targets of SDG 11 by promoting inclusive, safe, resilient, and sustainable urban development.
- Target 11.2: Sustainable Transport Systems: The project is a model of transit-oriented development.
- It is located within a six-minute walk of the Fields Corner Red Line station, which serves approximately 11,000 daily riders.
- It heavily prioritizes sustainable transport by providing only two on-site vehicle parking spaces while including a 26-space interior bicycle parking room and exterior bike racks.
- The site’s location on Dorchester Avenue, a designated “Neighborhood Connector” with dedicated bike infrastructure, further encourages non-motorized transport.
- Target 11.3: Inclusive and Sustainable Urbanization: The development supports Boston’s strategy for denser, more sustainable urban growth.
- The project’s scale is consistent with the city’s “Squares + Streets” initiative, which encourages higher-density housing near rapid transit hubs.
- An adjacent 46-unit development was previously approved on this basis, setting a precedent for sustainable densification in the area.
- Target 11.7: Access to Green and Public Spaces: The design incorporates elements that enhance the urban environment and resident well-being.
- The plan includes the preservation of existing healthy street trees and the replacement of any trees removed during construction.
- Amenities such as a roof deck, private balconies, a rear yard, and patio areas provide residents with access to open space.
Contribution to SDG 1 & 10: Poverty and Inequality Reduction
The project directly addresses urban inequality and housing affordability, contributing to SDG 1 (No Poverty) and SDG 10 (Reduced Inequalities).
- Target 11.1: Access to Adequate, Safe and Affordable Housing: The development is mandated to include affordable housing units.
- A minimum of four apartments will be designated as affordable.
- This meets the 17% requirement of Boston’s Inclusionary Zoning regulations, a key policy tool for creating mixed-income communities and reducing housing-related poverty.
Contribution to SDG 13: Climate Action
By promoting a low-carbon lifestyle, the development contributes to climate change mitigation efforts.
- The emphasis on public transit and cycling over private car ownership directly reduces the project’s potential carbon footprint from transportation emissions.
- Dense, transit-oriented development is a recognized strategy for creating more energy-efficient communities and reducing urban sprawl, which is critical for climate action.
Project Status and Public Engagement
- Submission: A Small Project Review Application was submitted to the Boston Planning & Development Agency (BPDA) on November 2.
- Public Comment Period: The BPDA has initiated a public input period, allowing residents to provide feedback on the proposal until January 2, 2026. This process supports the participatory approach to urban planning outlined in SDG 11.3.
Analysis of Sustainable Development Goals in the Article
1. Which SDGs are addressed or connected to the issues highlighted in the article?
The primary Sustainable Development Goal (SDG) addressed in the article is:
-
SDG 11: Sustainable Cities and Communities
This goal is central to the article, which discusses a new urban residential development. The project touches upon key aspects of sustainable urban living, including housing affordability, access to public transportation, urban planning processes, and the integration of green spaces. The development’s design and location are explicitly linked to creating a denser, more accessible, and sustainable urban environment in Boston’s Fields Corner neighborhood.
2. What specific targets under those SDGs can be identified based on the article’s content?
Based on the article, the following specific targets under SDG 11 can be identified:
-
Target 11.1: By 2030, ensure access for all to adequate, safe and affordable housing and basic services.
The article directly addresses this target by describing a “new residential development with 23 apartments.” More specifically, it highlights the provision of affordable housing, stating that the building “would include at least four affordable units, meeting the 17% requirement under Boston’s Inclusionary Zoning regulations.” This demonstrates a direct effort to increase the supply of both general and affordable housing in the city.
-
Target 11.2: By 2030, provide access to safe, affordable, accessible and sustainable transport systems for all.
This target is addressed through the project’s focus on transit-oriented development. The building is “positioned within a six-minute walk of the Red Line station,” a major public transit hub. The design discourages private car use by providing only “two on-site parking spaces” while strongly promoting sustainable transport with a “26-space interior bicycle parking room supplemented by exterior bike racks.” The location on Dorchester Avenue, a “Neighborhood Connector under the city’s Complete Streets Initiative with dedicated bike infrastructure,” further supports this target.
-
Target 11.3: By 2030, enhance inclusive and sustainable urbanization and capacity for participatory, integrated and sustainable human settlement planning and management.
The article points to a participatory planning process, a key element of this target. It states that the “Boston Planning & Development Agency is accepting public input” and has opened a “two-month comment period” for residents to “share their views on the proposal.” Furthermore, the project aligns with an integrated city-wide strategy, Mayor Michelle Wu’s “Squares + Streets initiative, encouraging denser housing near rapid transit,” which promotes sustainable urbanization.
-
Target 11.7: By 2030, provide universal access to safe, inclusive and accessible, green and public spaces.
This target is relevant through the project’s consideration of green spaces. The development plan includes a commitment to “preserve several existing street trees in good or fair condition” and ensures that any trees removed “due to poor health or construction needs to be replaced.” The inclusion of a “rear yard and patio areas, side yards… and a roof deck” also contributes to providing residents with access to open space.
3. Are there any indicators mentioned or implied in the article that can be used to measure progress towards the identified targets?
Yes, the article contains several specific, quantifiable pieces of information that can serve as indicators for measuring progress:
- For Target 11.1 (Affordable Housing): The key indicator is the proportion of affordable housing units. The article provides precise data: “at least four affordable units” out of a total of 23 apartments. This meets the city’s “17% requirement,” which itself is a policy-based indicator of progress towards providing affordable housing.
-
For Target 11.2 (Sustainable Transport): Several indicators are mentioned.
- Access to public transport: The proximity is quantified as a “six-minute walk of the Red Line station.”
- Promotion of non-motorized transport: The ratio of bicycle parking to car parking is a strong indicator, with “26-space interior bicycle parking” compared to only “two on-site parking spaces.”
- Infrastructure for sustainable transport: The presence of “dedicated bike infrastructure” on Dorchester Avenue is another measurable feature.
- For Target 11.3 (Participatory Planning): The existence and duration of a public consultation mechanism serve as an indicator. The article specifies a “two-month comment period” for public input, which is a direct measure of participatory planning in action.
- For Target 11.7 (Green Spaces): A direct indicator is the management of urban greenery. The commitment to “preserve several existing street trees” and replace those that are removed provides a measurable outcome for maintaining the urban canopy in the project’s vicinity.
4. Table of SDGs, Targets, and Indicators
| SDGs | Targets | Indicators Identified in the Article |
|---|---|---|
| SDG 11: Sustainable Cities and Communities | 11.1 Ensure access for all to adequate, safe and affordable housing. |
|
| SDG 11: Sustainable Cities and Communities | 11.2 Provide access to safe, affordable, accessible and sustainable transport systems for all. |
|
| SDG 11: Sustainable Cities and Communities | 11.3 Enhance inclusive and sustainable urbanization and participatory planning. |
|
| SDG 11: Sustainable Cities and Communities | 11.7 Provide universal access to safe, inclusive and accessible, green and public spaces. |
|
Source: masslive.com
What is Your Reaction?
 Like
0
Like
0
 Dislike
0
Dislike
0
 Love
0
Love
0
 Funny
0
Funny
0
 Angry
0
Angry
0
 Sad
0
Sad
0
 Wow
0
Wow
0

