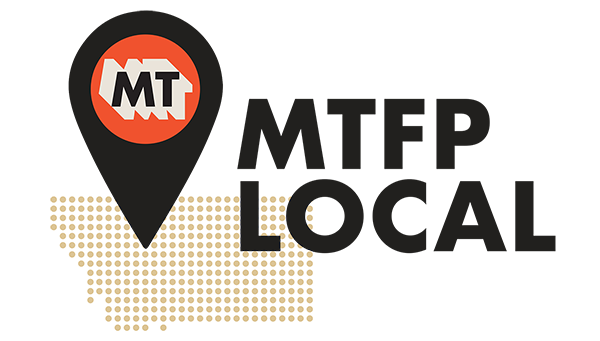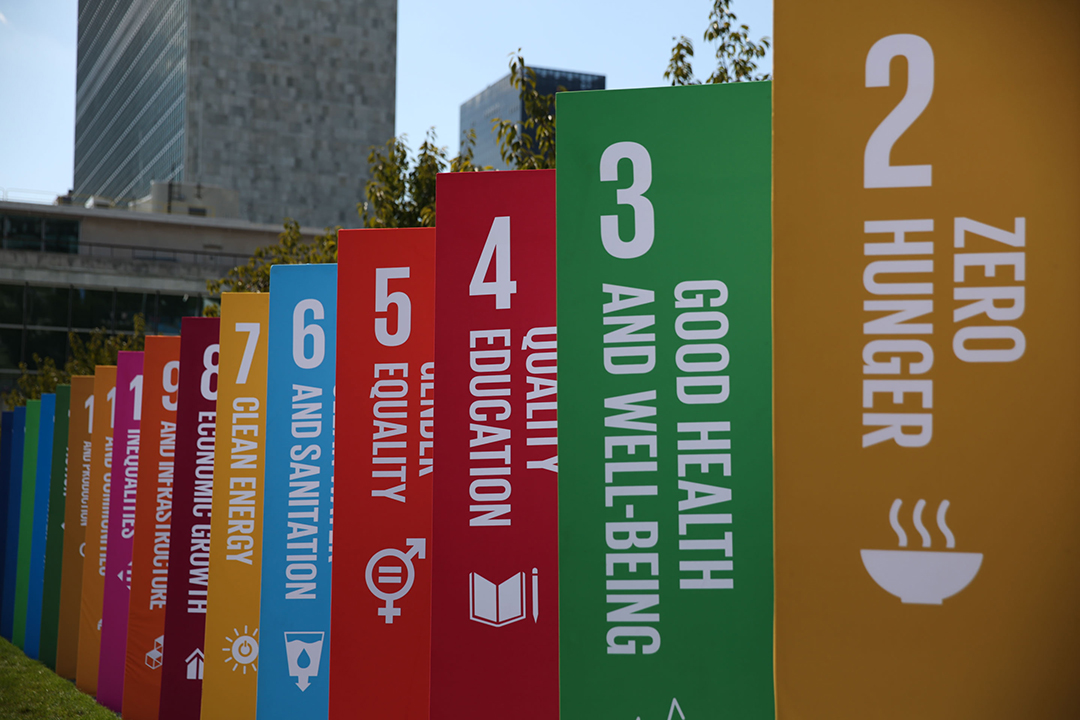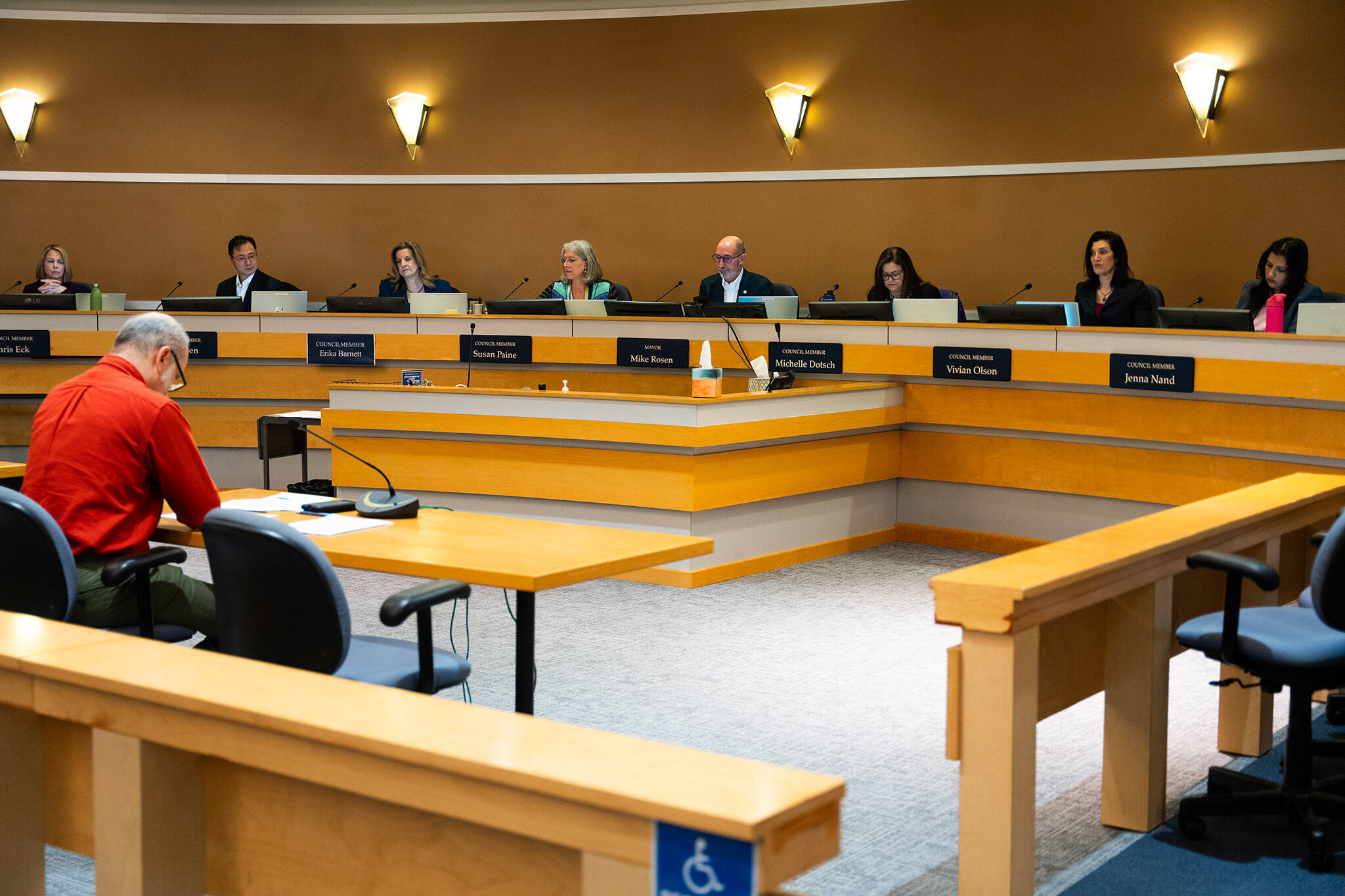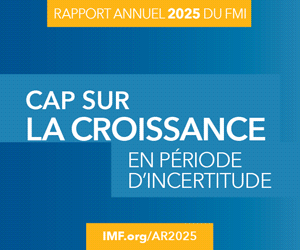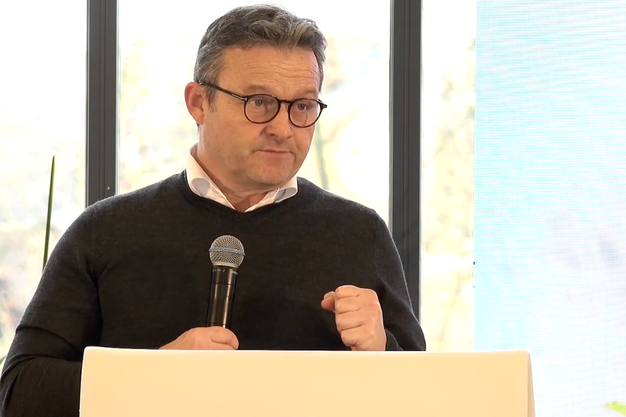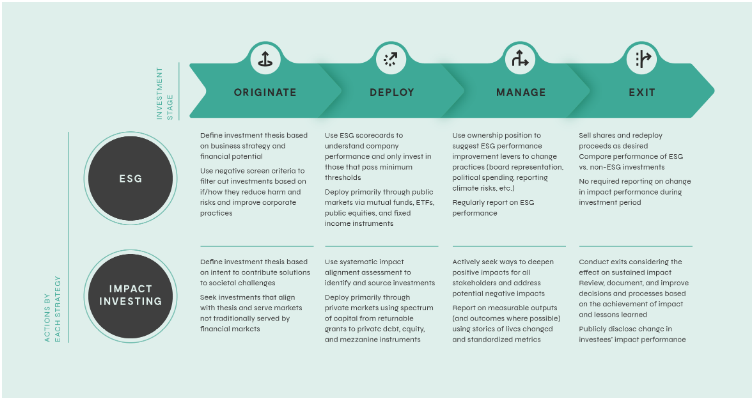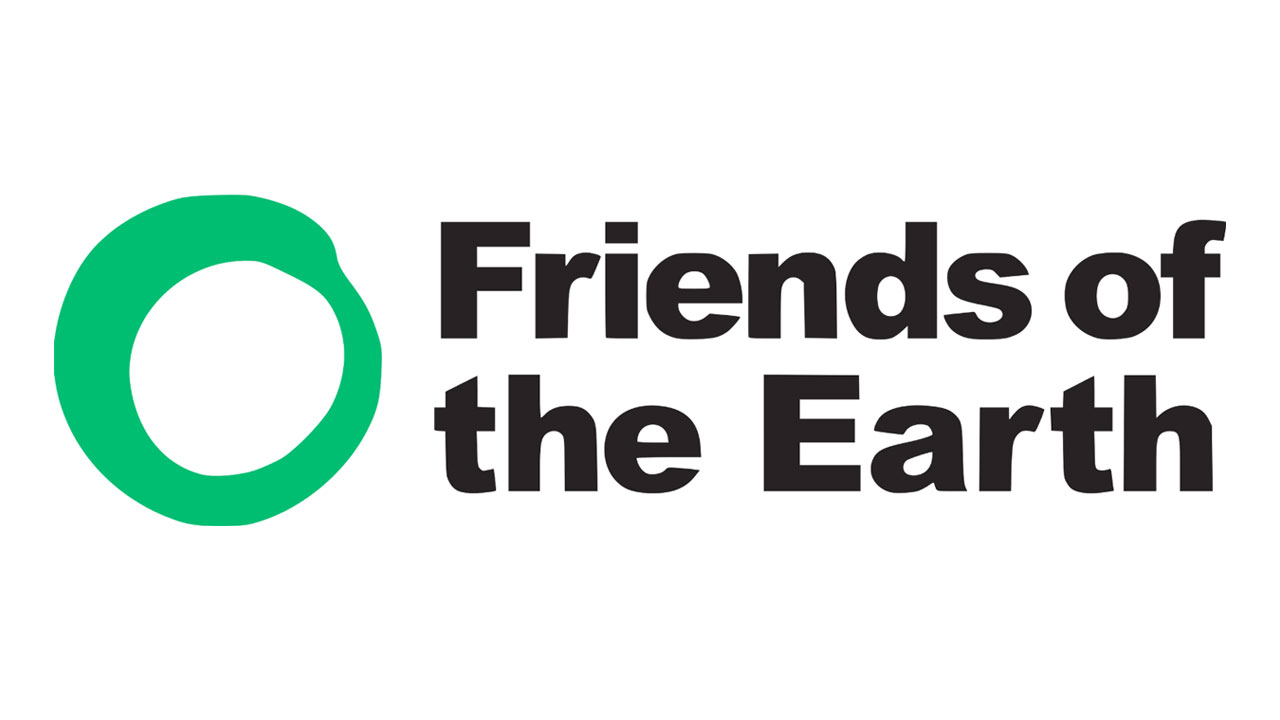Ergonomic suitability of special education kindergarten for children with special needs: pilot school example – BMC Pediatrics

Report on the Ergonomic and Inclusive Design of a Kindergarten Facility in Alignment with Sustainable Development Goals (SDGs)
An evaluation of a kindergarten facility was conducted to assess its interior and exterior design against ergonomic standards and principles of inclusivity. The findings are reported herein with a significant emphasis on their alignment with the United Nations Sustainable Development Goals (SDGs), particularly SDG 3 (Good Health and Well-being), SDG 4 (Quality Education), and SDG 10 (Reduced Inequalities).
1.0 Interior Design and Infrastructure Analysis
The facility comprises 5 classrooms, 1 dining hall, 1 infirmary, and 4 toilets for 28 students. While the classroom surface area was adequate, significant deficiencies were noted in creating an inclusive and equitable environment.
1.1 Classroom Environment and Learning Materials
The classroom setup revealed a mixed compliance with standards necessary for fostering an inclusive learning environment as mandated by SDG 4 (Target 4.a) and SDG 10.
-
Tables
- Partial Compliance: Some tables featured adjustable height, ovalized corners, and were constructed from lightweight wood, partially meeting ergonomic standards for general use.
- Non-Compliance (SDG 10): A significant failure to reduce inequality was observed. Tables lacked contrasting colors for children with low vision and did not have an inclination feature, rendering them unsuitable for children with special needs.
- Non-Compliance (SDG 3): The absence of plastic coverings on some table legs created excessive noise, potentially impacting the well-being and concentration of all children, especially those with hearing impairments.
-
Chairs
- Non-Compliance (SDG 10, SDG 4): The chairs were wholly unsuitable for children with special needs, lacking essential head, torso, leg, and foot supports. The absence of adjustability, reclining features, and safety belts creates a significant barrier to participation and safety, undermining the goal of inclusive and quality education.
-
Wall and Floor Structures
- Compliance (SDG 3): Walls were painted with non-toxic, water-based, erasable paint in light tones. Sound and heat insulation were present, contributing positively to a healthy and comfortable learning environment.
- Non-Compliance (SDG 10): The lack of contrast-colored guide strips on walls and large soft floor coverings represents a failure to accommodate children with low vision or physical disabilities.
- Compliance (SDG 3, SDG 6): The use of anti-bacterial PVC flooring supports hygiene and health standards.
-
Lighting
- Compliance (SDG 3, SDG 7): Large windows provided adequate natural lighting, promoting well-being and energy efficiency. The use of daylight spot lamps and an automatic backup system ensures consistent illumination.
- Non-Compliance (SDG 10): Light switches were placed at a height inaccessible to children, hindering their autonomy and failing to promote an environment of equality and independence.
-
Toys and Storage
- Partial Compliance (SDG 12): Toys were generally durable and made from safe materials. Cabinets and bookcases were fixed to the wall, ensuring physical safety.
- Non-Compliance (SDG 10): The lack of toys with increased contrast for children with low vision and the presence of broken parts on some toys indicate a gap in providing equitable and safe play resources.
1.2 Sanitation, Health, and Common Areas
Common areas were assessed for their contribution to health, hygiene, and accessibility, aligning with SDG 3, SDG 6 (Clean Water and Sanitation), and SDG 11 (Sustainable Cities and Communities).
-
Toilets
- Partial Compliance (SDG 6): Toilets were sufficiently large and ergonomically appropriate for general use.
- Non-Compliance (SDG 10, SDG 3): Critical accessibility and safety features were missing, including grab bars and an emergency warning system. This oversight severely limits access for children with special needs and compromises safety for all.
-
Dining Hall
- Partial Compliance (SDG 10): An elevator was available, providing access for wheelchair users.
- Non-Compliance (SDG 10): Tables and chairs in the dining hall were not ergonomically suitable for children with special needs, creating barriers to equal participation in communal activities.
-
Hygiene and Health Safety
- Compliance (SDG 3, SDG 6): The facility maintains high hygiene standards with a 3-stage transition system, regular cleaning, and available disinfectants. An on-site infirmary with a nurse directly supports the goal of good health and well-being.
- Non-Compliance (SDG 3): The absence of first aid kits in each classroom is a significant safety oversight.
2.0 Exterior Design and Environment Analysis
The outdoor environment was evaluated for its contribution to child development, safety, and inclusivity, reflecting the principles of SDG 11 (Target 11.7) on providing safe and inclusive green and public spaces.
2.1 Garden and Playground
- Compliance (SDG 11, SDG 3): The school garden was well-maintained with appropriate landscaping, providing a valuable green space for children’s well-being.
- Non-Compliance (SDG 10, SDG 11): The playground was fundamentally inaccessible and non-inclusive.
- It lacked ramp access to slides for children with physical disabilities.
- Swings did not have the necessary protective belts and supports.
- There were no guidelines or contrast-enhanced signs for children with visual impairments.
This failure excludes children with disabilities from play, directly contradicting the goal of reducing inequalities and creating inclusive communities.
2.2 Safety and Security Measures
The facility’s safety protocols were assessed to determine their effectiveness in creating a secure learning environment as per SDG 4 and SDG 11.
-
Building Security
- Partial Compliance: Windows featured heat/sound insulation and child-safe opening mechanisms. Doors included safety barriers to prevent injuries. Emergency systems like exits and fire extinguishers were in place.
- Non-Compliance (SDG 3): A serious security risk was identified due to the absence of protective railings on windows. Some electrical sockets were unprotected and within reach of children, and furniture with sharp corners lacked protective coverings.
-
Outdoor Security
- Compliance (SDG 11): The outdoor area meets high-security standards with a security guard, adequate wall height, good lighting, and a separate parking area, contributing to a safe and secure community space.
Analysis of Sustainable Development Goals in the Article
1. Which SDGs are addressed or connected to the issues highlighted in the article?
- SDG 3: Good Health and Well-being: The article extensively covers health and safety within the kindergarten. This includes the presence of an infirmary and a nurse, hygiene standards (anti-bacterial floors, disinfectants), safety measures to prevent accidents (fixed furniture, secure windows, fire escapes), and the ergonomic design of furniture to ensure physical well-being.
- SDG 4: Quality Education: The core of the article is an evaluation of a physical learning environment. It assesses whether the kindergarten’s facilities are safe, effective, and inclusive, which are fundamental components for providing quality early childhood education. The focus on making the environment suitable for all children, including those with special needs, directly relates to the quality and equity of education.
- SDG 6: Clean Water and Sanitation: The article evaluates the kindergarten’s toilets and general hygiene practices. It mentions that the toilets are of an appropriate size and that the school maintains high hygiene standards through cleaning protocols and designated hygiene areas, which connects to providing adequate sanitation facilities.
- SDG 10: Reduced Inequalities: A primary theme throughout the article is the assessment of the kindergarten’s accessibility and suitability for “children with special needs.” It repeatedly points out shortcomings in providing for children with low vision, hearing impairments, and physical disabilities, highlighting the need to reduce inequalities by ensuring equal access to facilities for all.
- SDG 11: Sustainable Cities and Communities: This goal includes providing access to safe, inclusive, and accessible public spaces. The article’s evaluation of the kindergarten’s building, garden, and playground as a public facility for children aligns with this goal. It assesses safety features, accessibility for children with disabilities, and the quality of green spaces (the garden).
2. What specific targets under those SDGs can be identified based on the article’s content?
- Target 4.a: “Build and upgrade education facilities that are child, disability and gender sensitive and provide safe, non-violent, inclusive and effective learning environments for all.” The entire article is a practical audit of a kindergarten against the principles of this target, evaluating its infrastructure for safety, inclusivity, and suitability for children with disabilities.
- Target 10.2: “By 2030, empower and promote the social, economic and political inclusion of all, irrespective of age, sex, disability, race, ethnicity, origin, religion or economic or other status.” The article’s detailed analysis of whether furniture, toys, corridors, and playgrounds are usable by children with physical, visual, or hearing impairments is a direct application of this target, focusing on the inclusion of persons with disabilities in an educational setting.
- Target 11.7: “By 2030, provide universal access to safe, inclusive and accessible, green and public spaces, in particular for women and children, older persons and persons with disabilities.” The evaluation of the kindergarten’s outdoor areas, including the garden and playground, for safety and accessibility for children with disabilities directly relates to this target.
- Target 3.d: “Strengthen the capacity of all countries, in particular developing countries, for early warning, risk reduction and management of national and global health risks.” The article’s focus on safety infrastructure such as fire extinguishing systems, emergency exits, an infirmary with a nurse, and hygiene protocols can be seen as contributing to risk reduction and health management within the school community.
- Target 6.2: “By 2030, achieve access to adequate and equitable sanitation and hygiene for all… paying special attention to the needs of… those in vulnerable situations.” The assessment of toilet facilities and hygiene standards, especially in the context of a school for young children (a vulnerable group), aligns with this target. The lack of features like grab bars or emergency systems in toilets for children with special needs is a specific point of analysis relevant to this target.
3. Are there any indicators mentioned or implied in the article that can be used to measure progress towards the identified targets?
Yes, the article implies numerous indicators through its detailed ergonomic and safety evaluation. These can be used to measure the quality and inclusivity of the educational facility.
- Indicators for an Inclusive and Safe Learning Environment (Targets 4.a, 10.2):
- Furniture Ergonomics: Presence of adjustable-height tables; chairs with head, torso, and foot support; use of safety features like ovalized corners on tables and body belts on chairs.
- Accessibility for Visual Impairment: Use of contrasting colors on tables and toys; presence of contrast-colored guide strips on walls and stairs.
- Accessibility for Hearing Impairment: Use of sound-absorbing insulation in walls; presence of plastic coverings on furniture legs to reduce noise.
- Physical Accessibility: Availability of elevators and ramps; installation of grab bars in corridors and toilets; height and accessibility of light switches.
- General Safety: Furniture and bookcases fixed to the wall; protective covers on electrical sockets; presence of protective railings on windows; availability of fire escapes and fire extinguishing systems.
- Indicators for Health and Well-being (Target 3.d):
- Presence of a dedicated infirmary within the school.
- Availability of a qualified nurse.
- Availability and accessibility of first aid kits and oxygen tanks.
- Use of non-harmful materials, such as water-based paint and anti-bacterial flooring.
- Indicators for Accessible Public Spaces (Target 11.7):
- Accessibility of playground equipment (e.g., ramp access to slides, supportive swings).
- Maintenance and quality of green spaces in the school garden.
- Presence of security measures in outdoor areas, such as a security guard, adequate lighting, and secure perimeter walls.
- Indicators for Sanitation and Hygiene (Target 6.2):
- Adequacy of the number and size of toilets for students.
- Implementation of hygiene protocols, such as designated shoe-free zones.
- Regularity of cleaning schedules and waste disposal.
4. Summary of Findings
| SDGs | Targets | Indicators Identified in the Article |
|---|---|---|
| SDG 4: Quality Education | 4.a: Build and upgrade education facilities that are child, disability and gender sensitive and provide safe, non-violent, inclusive and effective learning environments for all. |
|
| SDG 10: Reduced Inequalities | 10.2: Empower and promote the social, economic and political inclusion of all, irrespective of disability. |
|
| SDG 3: Good Health and Well-being | 3.d: Strengthen capacity for risk reduction and management of health risks. |
|
| SDG 11: Sustainable Cities and Communities | 11.7: Provide universal access to safe, inclusive and accessible, green and public spaces. |
|
| SDG 6: Clean Water and Sanitation | 6.2: Achieve access to adequate and equitable sanitation and hygiene for all. |
|
Source: bmcpediatr.biomedcentral.com
What is Your Reaction?
 Like
0
Like
0
 Dislike
0
Dislike
0
 Love
0
Love
0
 Funny
0
Funny
0
 Angry
0
Angry
0
 Sad
0
Sad
0
 Wow
0
Wow
0



















